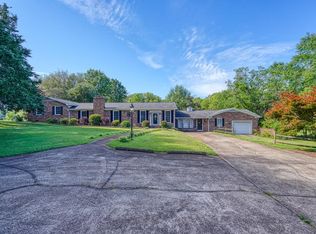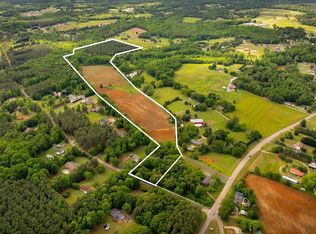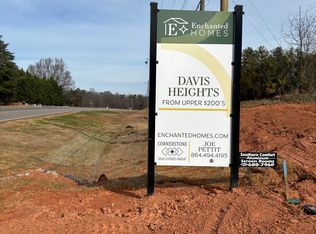Sold for $575,000
$575,000
3761 Highway 357, Inman, SC 29349
3beds
3,075sqft
Single Family Residence, Residential
Built in ----
3.95 Acres Lot
$590,000 Zestimate®
$187/sqft
$3,023 Estimated rent
Home value
$590,000
$549,000 - $637,000
$3,023/mo
Zestimate® history
Loading...
Owner options
Explore your selling options
What's special
One of a kind 3 bedroom/2.5 bath home situated on approximately 3.95 acres—providing room to roam and amenities that are hard to find! The third bedroom is perfectly suited as an in-law suite, providing flexible living options. Enjoy multiple spacious living areas, a cozy wood stove in the living room, and a bright sunroom perfect for relaxing or entertaining. The open-concept kitchen and dining area features hardwood flooring, a smooth cooktop, double wall oven, and dishwasher—designed for everyday living and hosting alike. The primary suite includes an oversized vanity, jetted tub, and separate shower for your own private retreat. Outdoors, the fully fenced backyard surrounds a sparkling in-ground pool—your personal summer oasis! There's also a 1-car attached garage, a detached 3-car garage with workshop, electricity, and private office, ideal for hobbyists, home-based businesses, or extra storage. As an added perk, the property includes a charming 1 bedroom, 1 bath cottage, perfect for guests, rental income, or multi-generational living. This is a rare opportunity to own a property that truly has it all—space, privacy, functionality, and endless potential!
Zillow last checked: 8 hours ago
Listing updated: July 09, 2025 at 12:09pm
Listed by:
Brad Liles 864-583-1000,
Keller Williams Realty
Bought with:
Lisa Quick
Carolina Upstate Property Mgmt
Source: Greater Greenville AOR,MLS#: 1556435
Facts & features
Interior
Bedrooms & bathrooms
- Bedrooms: 3
- Bathrooms: 3
- Full bathrooms: 2
- 1/2 bathrooms: 1
- Main level bathrooms: 2
- Main level bedrooms: 3
Primary bedroom
- Area: 315
- Dimensions: 21 x 15
Bedroom 2
- Area: 228
- Dimensions: 19 x 12
Bedroom 3
- Area: 180
- Dimensions: 15 x 12
Primary bathroom
- Features: Full Bath, Shower-Separate, Tub-Jetted, Walk-In Closet(s)
Dining room
- Area: 180
- Dimensions: 12 x 15
Kitchen
- Area: 234
- Dimensions: 18 x 13
Living room
- Area: 312
- Dimensions: 26 x 12
Office
- Area: 242
- Dimensions: 22 x 11
Bonus room
- Area: 414
- Dimensions: 18 x 23
Den
- Area: 242
- Dimensions: 22 x 11
Heating
- Electric, Heat Pump
Cooling
- Electric, Heat Pump
Appliances
- Included: Down Draft, Cooktop, Dishwasher, Electric Oven, Double Oven, Electric Water Heater
- Laundry: 1st Floor, Walk-in, Electric Dryer Hookup, Washer Hookup
Features
- Bookcases, High Ceilings, Ceiling Fan(s), Ceiling Blown, Countertops-Solid Surface, Walk-In Closet(s), Laminate Counters
- Flooring: Carpet, Wood, Vinyl
- Basement: None
- Attic: Pull Down Stairs,Storage
- Number of fireplaces: 1
- Fireplace features: Wood Burning
Interior area
- Total structure area: 3,075
- Total interior livable area: 3,075 sqft
Property
Parking
- Total spaces: 4
- Parking features: Combination, Garage Door Opener, Workshop in Garage, Gravel, Paved, Concrete
- Garage spaces: 4
- Has uncovered spaces: Yes
Features
- Levels: Multi/Split
- Patio & porch: Deck, Patio, Front Porch
- Has spa: Yes
- Spa features: Bath
Lot
- Size: 3.95 Acres
- Features: Few Trees, 2 - 5 Acres
- Topography: Level
Details
- Parcel number: 14200011.00
Construction
Type & style
- Home type: SingleFamily
- Architectural style: Ranch
- Property subtype: Single Family Residence, Residential
Materials
- Brick Veneer
- Foundation: Crawl Space
- Roof: Composition
Utilities & green energy
- Sewer: Septic Tank
- Water: Public
Community & neighborhood
Community
- Community features: None
Location
- Region: Inman
- Subdivision: None
Price history
| Date | Event | Price |
|---|---|---|
| 7/7/2025 | Sold | $575,000-0.8%$187/sqft |
Source: | ||
| 5/23/2025 | Pending sale | $579,900$189/sqft |
Source: | ||
| 5/6/2025 | Listed for sale | $579,900+130.6%$189/sqft |
Source: | ||
| 11/9/2007 | Sold | $251,500$82/sqft |
Source: | ||
Public tax history
| Year | Property taxes | Tax assessment |
|---|---|---|
| 2025 | -- | $13,622 |
| 2024 | $2,607 +1.4% | $13,622 |
| 2023 | $2,572 | $13,622 +15% |
Find assessor info on the county website
Neighborhood: 29349
Nearby schools
GreatSchools rating
- 6/10Holly Springs-Motlow Elementary SchoolGrades: PK-6Distance: 0.9 mi
- 5/10T. E. Mabry Middle SchoolGrades: 7-8Distance: 5 mi
- 8/10Chapman High SchoolGrades: 9-12Distance: 5.2 mi
Schools provided by the listing agent
- High: Chapin High School
Source: Greater Greenville AOR. This data may not be complete. We recommend contacting the local school district to confirm school assignments for this home.
Get a cash offer in 3 minutes
Find out how much your home could sell for in as little as 3 minutes with a no-obligation cash offer.
Estimated market value$590,000
Get a cash offer in 3 minutes
Find out how much your home could sell for in as little as 3 minutes with a no-obligation cash offer.
Estimated market value
$590,000


