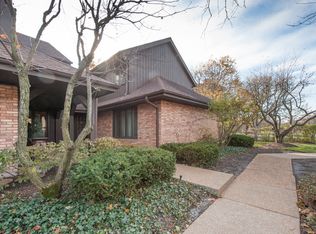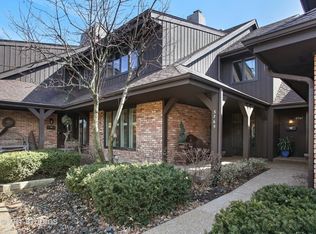Closed
$475,000
3761 Mission Hills Rd, Northbrook, IL 60062
3beds
2,745sqft
Townhouse, Single Family Residence
Built in 1976
-- sqft lot
$593,300 Zestimate®
$173/sqft
$3,946 Estimated rent
Home value
$593,300
$546,000 - $647,000
$3,946/mo
Zestimate® history
Loading...
Owner options
Explore your selling options
What's special
A very spacious and private location in Mission Hills. The views of the green space are GORGEOUS from every room. 3 bedroom 2.5 baths, with a first-floor office/den and a full finished basement. The open floor plan on the first floor overlooks the private and quiet patio with a sunny southern exposure. Attractive real hardwood floors throughout the entire first floor. Enjoy luxury living in the 24-hour gated and secure community. 2 garage spaces and lots of storage in this spacious townhome. 2745 square feet of comfortable living including the basement. 6 outdoor heated swimming pools and miles of groomed walking trails. The primary bedroom suite has a spa like bathroom with a designer soaking tub with whirlpool jets. The oversized shower has luxury faucets and sprayers, and a spacious walk-in closet. A cute balcony off the primary suite is perfect for your morning coffee and peaceful quiet time for yourself. New quality sliding doors throughout the house. The upstairs hall bath was renovated and reconfigured in a stylish blue and white motif with luxury shower heads and jets. Shiplap paneling creates a nautical feel to the bathroom. The basement has a large laundry room/office with custom white laminate-built ins. Enjoy Northbrook's award-winning schools with incredibly low taxes! Kid and pet friendly.
Zillow last checked: 8 hours ago
Listing updated: April 14, 2023 at 01:51pm
Listing courtesy of:
Beth Duffy 847-420-9708,
@properties Christie's International Real Estate
Bought with:
Susan May Levy
Baird & Warner
Source: MRED as distributed by MLS GRID,MLS#: 11445913
Facts & features
Interior
Bedrooms & bathrooms
- Bedrooms: 3
- Bathrooms: 3
- Full bathrooms: 2
- 1/2 bathrooms: 1
Primary bedroom
- Features: Flooring (Carpet), Window Treatments (Double Pane Windows, ENERGY STAR Qualified Windows), Bathroom (Full)
- Level: Second
- Area: 255 Square Feet
- Dimensions: 17X15
Bedroom 2
- Features: Flooring (Carpet)
- Level: Second
- Area: 121 Square Feet
- Dimensions: 11X11
Bedroom 3
- Features: Flooring (Carpet), Window Treatments (Blinds)
- Level: Second
- Area: 150 Square Feet
- Dimensions: 10X15
Den
- Features: Flooring (Hardwood), Window Treatments (Plantation Shutters)
- Level: Main
- Area: 150 Square Feet
- Dimensions: 10X15
Dining room
- Features: Flooring (Hardwood), Window Treatments (Blinds, Insulated Windows, Screens)
- Level: Main
- Area: 228 Square Feet
- Dimensions: 12X19
Family room
- Features: Flooring (Hardwood), Window Treatments (Blinds, Screens)
Kitchen
- Features: Kitchen (Eating Area-Table Space), Flooring (Hardwood), Window Treatments (Screens, Storm Window(s))
- Level: Main
- Area: 144 Square Feet
- Dimensions: 9X16
Laundry
- Features: Flooring (Vinyl)
- Level: Lower
- Area: 150 Square Feet
- Dimensions: 10X15
Living room
- Features: Flooring (Hardwood), Window Treatments (Double Pane Windows, ENERGY STAR Qualified Windows, Insulated Windows, Screens, Window Treatments)
- Level: Main
- Area: 240 Square Feet
- Dimensions: 20X12
Recreation room
- Features: Flooring (Carpet)
- Level: Lower
- Area: 680 Square Feet
- Dimensions: 34X20
Heating
- Natural Gas
Cooling
- Central Air
Appliances
- Included: Microwave, Dishwasher, High End Refrigerator, Washer, Dryer, Disposal, Oven, Range Hood, Gas Water Heater
- Laundry: Washer Hookup, In Unit, Sink
Features
- Walk-In Closet(s)
- Flooring: Hardwood, Carpet
- Doors: Storm Door(s)
- Windows: Screens, Drapes
- Basement: Finished,Full
- Number of fireplaces: 1
- Fireplace features: Living Room
Interior area
- Total structure area: 2,745
- Total interior livable area: 2,745 sqft
Property
Parking
- Total spaces: 4
- Parking features: Asphalt, Garage Door Opener, On Site, Garage Owned, Detached, Off Street, Guest, Owned, Garage
- Garage spaces: 2
- Has uncovered spaces: Yes
Accessibility
- Accessibility features: No Disability Access
Features
- Patio & porch: Patio
- Exterior features: Balcony
- Pool features: In Ground
Lot
- Features: Common Grounds
Details
- Parcel number: 04182000131003
- Special conditions: List Broker Must Accompany
- Other equipment: TV-Cable
Construction
Type & style
- Home type: Townhouse
- Property subtype: Townhouse, Single Family Residence
Materials
- Brick
- Foundation: Concrete Perimeter
- Roof: Asphalt
Condition
- New construction: No
- Year built: 1976
Details
- Builder model: TOWNHOUSE
Utilities & green energy
- Electric: 200+ Amp Service
- Sewer: Storm Sewer
- Water: Lake Michigan
Community & neighborhood
Security
- Security features: Security System, Carbon Monoxide Detector(s)
Location
- Region: Northbrook
- Subdivision: Mission Hills
HOA & financial
HOA
- Has HOA: Yes
- HOA fee: $647 monthly
- Amenities included: Door Person, On Site Manager/Engineer, Pool, In Ground Pool, In-Ground Sprinkler System, Patio, School Bus, Security, Underground Utilities, Trail(s)
- Services included: Insurance, Exterior Maintenance, Lawn Care, Snow Removal
Other
Other facts
- Listing terms: Conventional
- Ownership: Fee Simple w/ HO Assn.
Price history
| Date | Event | Price |
|---|---|---|
| 4/14/2023 | Sold | $475,000+5.6%$173/sqft |
Source: | ||
| 4/3/2023 | Contingent | $450,000$164/sqft |
Source: | ||
| 4/3/2023 | Pending sale | $450,000$164/sqft |
Source: | ||
| 2/11/2023 | Contingent | $450,000$164/sqft |
Source: | ||
| 1/30/2023 | Listed for sale | $450,000$164/sqft |
Source: | ||
Public tax history
Tax history is unavailable.
Neighborhood: 60062
Nearby schools
GreatSchools rating
- 8/10Henry Winkelman Elementary SchoolGrades: PK-5Distance: 2.1 mi
- 7/10Field SchoolGrades: 6-8Distance: 0.9 mi
- 10/10Glenbrook North High SchoolGrades: 9-12Distance: 2.1 mi
Schools provided by the listing agent
- Elementary: Shabonee School
- Middle: Wood Oaks Junior High School
- High: Glenbrook North High School
- District: 27
Source: MRED as distributed by MLS GRID. This data may not be complete. We recommend contacting the local school district to confirm school assignments for this home.
Get a cash offer in 3 minutes
Find out how much your home could sell for in as little as 3 minutes with a no-obligation cash offer.
Estimated market value$593,300
Get a cash offer in 3 minutes
Find out how much your home could sell for in as little as 3 minutes with a no-obligation cash offer.
Estimated market value
$593,300

