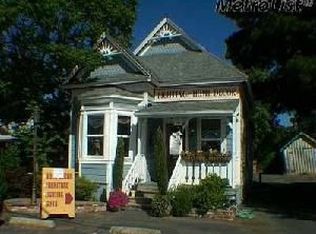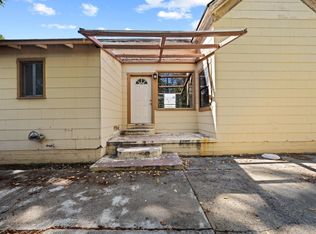Stunning 1920s Storybook Victorian cottage in prime downtown Loomis. In Central Commercial Zone. Perfect location for business or residential use (subject to Town of Loomis requirements). Beautifully remodeled over the last 2.5 years with new perimeter foundation, all new sheetrock/ electrical/ plumbing/ Sewer piping/HVAC/ appliances/ kitchen &bathroom cabinets/new paint & hardwood floors. Has 1.5 baths with Carrera marble countertops, tiled floors & master bath shower. Features 11 ft + high ceilings with original beadboard & restored original windows. Newly landscaped w/sprinkler system. New custom fence. Brick path & steps lead to the front door. The rear double doors open to a large concrete patio with brick covered steps & walkway to the garage workshop. New garage with workshop, built in 2022, has 10' high ceilings & features handcrafted fish scales at roof peak. The garage has conduit for future electric car charger. The office/workshop overlooks the backyard, has porcelain wood-look tile floors & a built-in bookcase. Portion of house roof is new. A small garden shed sits in rear corner of yard. Shared driveway. Inspection reports available. Remodel work done with approved permits from the Town of Loomis.
This property is off market, which means it's not currently listed for sale or rent on Zillow. This may be different from what's available on other websites or public sources.

