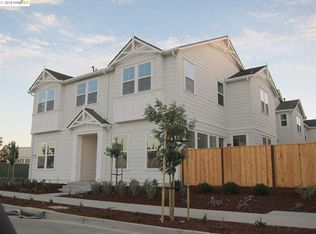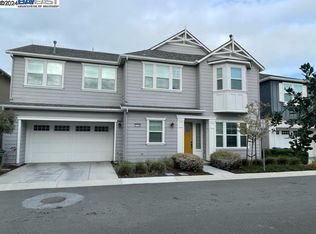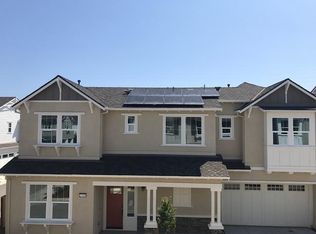Sold for $2,000,000
$2,000,000
37619 Back Bay Rd, Newark, CA 94560
4beds
2,293sqft
Single Family Residence, Residential
Built in 2019
2,950 Square Feet Lot
$1,843,200 Zestimate®
$872/sqft
$4,634 Estimated rent
Home value
$1,843,200
$1.66M - $2.06M
$4,634/mo
Zestimate® history
Loading...
Owner options
Explore your selling options
What's special
Over $107k upgrades in total! This home combines a good location, an open floor plan, high ceilings, and modern, stylish living in the new Glass Bay Community in Newark. This 2-story single-family house, built in 2019, features 3 beds, 2.5 baths, plus a spacious loft that can serve as a 4th bedroom, totaling 2,293 sqft of living space and boasting a very decent-sized backyard. The chefs kitchen is equipped with customized white cabinets, all stainless steel appliances, a GAS range, and a large quartz island with bar seating. The open kitchen seamlessly connects with the living and dining areas, while the high ceilings and large windows in 3 sides ensure natural light floods the space throughout the day. Custom-made glass railing stairs lead to the second-floor loft, which features built-in speakers on the ceiling, perfect for entertaining. The upstairs floor plan is designed ideally, with the open loft allowing for more natural light and providing a separation between the master suite and the other two guest bedrooms. The master bedroom is spacious and includes an oversized tub, a free-standing shower, double vanities, and a large walk-in closet. The two-car garage comes equipped with an electric car charger. Easy access to the Dumbarton Bridge and Hwy 880, and close to Meta.
Zillow last checked: 8 hours ago
Listing updated: July 25, 2024 at 03:44am
Listed by:
Gary (gang) Liu 02044861 408-569-0363,
Coldwell Banker Realty 408-252-1133,
Sarah Zhao 02174550 669-203-7577,
Coldwell Banker Realty
Bought with:
Jan Zheng, 02146058
Vanguard Properties
Source: MLSListings Inc,MLS#: ML81965564
Facts & features
Interior
Bedrooms & bathrooms
- Bedrooms: 4
- Bathrooms: 3
- Full bathrooms: 2
- 1/2 bathrooms: 1
Bedroom
- Features: PrimarySuiteRetreat, WalkinCloset
Bathroom
- Features: DoubleSinks, PrimaryStallShowers, ShowerandTub, Tile, PrimaryOversizedTub, HalfonGroundFloor, OversizedTub
Dining room
- Features: BreakfastBar, DiningAreainLivingRoom
Family room
- Features: KitchenFamilyRoomCombo, Other
Kitchen
- Features: _220VoltOutlet, Island
Heating
- Central Forced Air Gas
Cooling
- Central Air, Zoned
Appliances
- Included: Gas Cooktop, Dishwasher, Range Hood, Microwave, Electric Oven, Refrigerator, Washer/Dryer
- Laundry: Inside
Features
- Flooring: Carpet, Hardwood, Tile
Interior area
- Total structure area: 2,293
- Total interior livable area: 2,293 sqft
Property
Parking
- Total spaces: 2
- Parking features: Attached, On Street
- Attached garage spaces: 2
Features
- Stories: 2
- Fencing: Back Yard
Lot
- Size: 2,950 sqft
Details
- Parcel number: 0920259177
- Zoning: .
- Special conditions: Standard
Construction
Type & style
- Home type: SingleFamily
- Property subtype: Single Family Residence, Residential
Materials
- Foundation: Slab
- Roof: Shingle
Condition
- New construction: No
- Year built: 2019
Utilities & green energy
- Gas: PublicUtilities
- Sewer: Public Sewer
- Water: Public
- Utilities for property: Public Utilities, Water Public, Solar
Community & neighborhood
Location
- Region: Newark
HOA & financial
HOA
- Has HOA: Yes
- HOA fee: $120 monthly
Other
Other facts
- Listing agreement: ExclusiveRightToSell
Price history
| Date | Event | Price |
|---|---|---|
| 7/22/2024 | Sold | $2,000,000$872/sqft |
Source: | ||
| 6/30/2024 | Pending sale | $2,000,000$872/sqft |
Source: | ||
| 6/26/2024 | Contingent | $2,000,000$872/sqft |
Source: | ||
| 6/17/2024 | Price change | $2,000,000+11.8%$872/sqft |
Source: | ||
| 5/14/2024 | Listed for sale | $1,788,800+35.5%$780/sqft |
Source: | ||
Public tax history
| Year | Property taxes | Tax assessment |
|---|---|---|
| 2025 | -- | $2,000,000 +35.8% |
| 2024 | $17,760 +2.6% | $1,472,974 +2% |
| 2023 | $17,308 +1% | $1,444,097 +2% |
Find assessor info on the county website
Neighborhood: 94560
Nearby schools
GreatSchools rating
- 1/10August Schilling Elementary SchoolGrades: K-5Distance: 0.5 mi
- 4/10Newark Junior High SchoolGrades: 6-8Distance: 1.5 mi
- 6/10Newark Memorial High SchoolGrades: 9-12Distance: 2.5 mi
Schools provided by the listing agent
- District: NewarkUnified
Source: MLSListings Inc. This data may not be complete. We recommend contacting the local school district to confirm school assignments for this home.
Get a cash offer in 3 minutes
Find out how much your home could sell for in as little as 3 minutes with a no-obligation cash offer.
Estimated market value
$1,843,200


