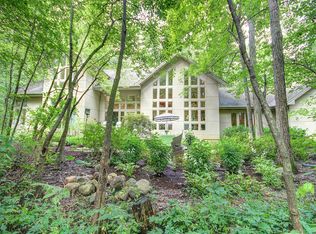Absolutely elegant home located on 5 acres in a secluded wooded area North of Rossville,IL. Located only 20 minutes from Danville,45 from Champaign/Urbana or 75 minutes South of Chicago. This home has had significant upgrades since being built in 1998.The inside offers new furnaces/central air with zoned heating/cooling & all of the mechanics of the home are also newer. A main bedroom on the first level, family room, living rm, eat in kitchen, dining room, laundry & a bonus room off of the 3 car garage. Bonus room is perfect for an in home business. The grand staircase leads to the master suite with a fireplace, jet tub & multiple walk in closets. You will find 3 other bedrooms & full baths on this level. The outside offers a beautiful entry way, 3+ car garage, huge pole barn, 5 acres, covered gazebo with a built In grill & countertop perfect for entertaining. An above ground pool all nestled in the woods with plenty of privacy sprawling over 5400 sq. feet. Agents see private remarks.
This property is off market, which means it's not currently listed for sale or rent on Zillow. This may be different from what's available on other websites or public sources.

