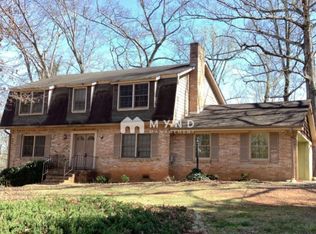Closed
$295,000
3763 Wake Forest Rd, Decatur, GA 30034
3beds
2,708sqft
Single Family Residence
Built in 1971
0.4 Acres Lot
$289,500 Zestimate®
$109/sqft
$2,054 Estimated rent
Home value
$289,500
$261,000 - $321,000
$2,054/mo
Zestimate® history
Loading...
Owner options
Explore your selling options
What's special
Welcome to this beautifully renovated ranch home with modern appliances and upgrades throughout. This spacious home features 3 bedrooms and 2 bathrooms, providing ample space for a growing family or those looking for extra room. The interior has immaculate wood beam ceilings and luxury finishes. The finished crawl space offers additional living space with elegant epoxy floors, perfect for a home office, playroom, or entertainment area. Every aspect of this home has been updated, from the roof to the mechanics, ensuring peace of mind for years to come. Everything is only 4 years old. Enjoy the benefits of a newer home without the worry of major repairs or replacements. Step outside onto the newly built deck and fireplace in the backyard, where you can relax and entertain guests in a private outdoor space. Whether it's hosting barbecues or simply enjoying a morning coffee, this backyard provides the perfect setting for outdoor living. Long extended driveway that provides plenty parking for your guests. Chapel Hill Park and a huge lake is walking distance from the property. This property has a FHA assumable mortgage with a low 2.25% interest rate. Don't miss out on this renovated gem with a range of desirable features and a fantastic mortgage option. Schedule a viewing today and make this house your new home!
Zillow last checked: 8 hours ago
Listing updated: July 30, 2024 at 06:35am
Listed by:
Romea Mullings 239-324-1654,
Century 21 Results
Bought with:
Ineabelle Duvall, 381528
Maximum One Executive Realtors
Source: GAMLS,MLS#: 10303480
Facts & features
Interior
Bedrooms & bathrooms
- Bedrooms: 3
- Bathrooms: 2
- Full bathrooms: 2
- Main level bathrooms: 2
- Main level bedrooms: 3
Dining room
- Features: Separate Room
Kitchen
- Features: Breakfast Bar, Pantry, Solid Surface Counters, Walk-in Pantry
Heating
- Central
Cooling
- Ceiling Fan(s), Central Air, Electric
Appliances
- Included: Dishwasher, Dryer, Electric Water Heater, Microwave, Oven/Range (Combo), Refrigerator, Stainless Steel Appliance(s), Washer
- Laundry: Other
Features
- Beamed Ceilings, Master On Main Level, Tray Ceiling(s), Walk-In Closet(s)
- Flooring: Laminate
- Basement: Crawl Space,Finished
- Number of fireplaces: 1
- Fireplace features: Family Room, Gas Starter
- Common walls with other units/homes: No Common Walls
Interior area
- Total structure area: 2,708
- Total interior livable area: 2,708 sqft
- Finished area above ground: 2,482
- Finished area below ground: 226
Property
Parking
- Total spaces: 2
- Parking features: Carport, Side/Rear Entrance
- Has carport: Yes
Features
- Levels: One
- Stories: 1
- Patio & porch: Deck
- Fencing: Back Yard,Wood
- Body of water: None
Lot
- Size: 0.40 Acres
- Features: Private
Details
- Parcel number: 15 036 04 002
Construction
Type & style
- Home type: SingleFamily
- Architectural style: Ranch
- Property subtype: Single Family Residence
Materials
- Vinyl Siding
- Roof: Composition
Condition
- Updated/Remodeled
- New construction: No
- Year built: 1971
Utilities & green energy
- Sewer: Public Sewer
- Water: Public
- Utilities for property: Other
Community & neighborhood
Security
- Security features: Security System
Community
- Community features: None
Location
- Region: Decatur
- Subdivision: CHAPEL HILL
HOA & financial
HOA
- Has HOA: No
- Services included: None
Other
Other facts
- Listing agreement: Exclusive Right To Sell
- Listing terms: 1031 Exchange,Assumable,Cash,Conventional,FHA,VA Loan
Price history
| Date | Event | Price |
|---|---|---|
| 7/26/2024 | Sold | $295,000-1.6%$109/sqft |
Source: | ||
| 7/16/2024 | Pending sale | $299,900$111/sqft |
Source: | ||
| 7/5/2024 | Contingent | $299,900$111/sqft |
Source: | ||
| 6/14/2024 | Price change | $299,900-7.7%$111/sqft |
Source: | ||
| 5/21/2024 | Listed for sale | $325,000+1.6%$120/sqft |
Source: | ||
Public tax history
| Year | Property taxes | Tax assessment |
|---|---|---|
| 2025 | $3,420 -29.6% | $105,040 +4.6% |
| 2024 | $4,854 +4.5% | $100,400 +3.7% |
| 2023 | $4,646 +19.4% | $96,840 +20.3% |
Find assessor info on the county website
Neighborhood: 30034
Nearby schools
GreatSchools rating
- 4/10Chapel Hill Elementary SchoolGrades: PK-5Distance: 0.7 mi
- 6/10Chapel Hill Middle SchoolGrades: 6-8Distance: 0.8 mi
- 4/10Southwest Dekalb High SchoolGrades: 9-12Distance: 2.1 mi
Schools provided by the listing agent
- Elementary: Narvie Harris
- Middle: Chapel Hill
- High: Southwest Dekalb
Source: GAMLS. This data may not be complete. We recommend contacting the local school district to confirm school assignments for this home.
Get a cash offer in 3 minutes
Find out how much your home could sell for in as little as 3 minutes with a no-obligation cash offer.
Estimated market value$289,500
Get a cash offer in 3 minutes
Find out how much your home could sell for in as little as 3 minutes with a no-obligation cash offer.
Estimated market value
$289,500
