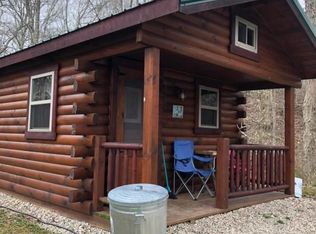BEAUTIFUL NEWLY Built Ranch on 10 acres of land! A must see 3 bedroom, 2 Full baths, Open floor plan with Kraftmaid Cabinets, wall oven, gas range, farm house sink, quartz countertops thorughout, cathedral ceiling foyer, tray ceilings in Master Bedroom and Dining area, first floor laundry with custom barn sliding door. Lower Level walkout basement with large Family Room, extra room ready to be finished as a Den/Bedroom and a rough-in for a Full Bath. Home has hand scraped hickory hardwood floors. Master Suite has a marble shower, stand alone soaking tub, heat tile floors. Other added bonuses - Basement is 10' ceilings, no post - large steel beam. Standing Seam Metal Roof, Board Battin Siding. Nice oversized Garage. 16 x 32 covered back Deck! A must see Beautiful View!
This property is off market, which means it's not currently listed for sale or rent on Zillow. This may be different from what's available on other websites or public sources.

