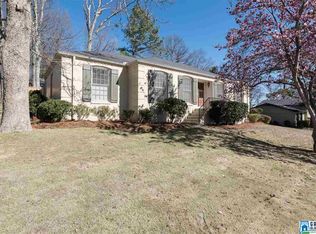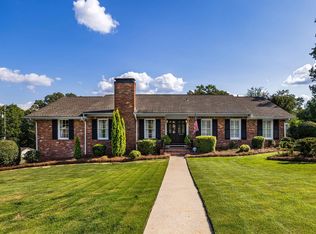Sold for $640,000
$640,000
3764 Crest Brook Rd, Birmingham, AL 35223
4beds
2,209sqft
Single Family Residence
Built in 1963
0.46 Acres Lot
$646,400 Zestimate®
$290/sqft
$3,133 Estimated rent
Home value
$646,400
$608,000 - $692,000
$3,133/mo
Zestimate® history
Loading...
Owner options
Explore your selling options
What's special
Welcome to 3764 Crestbrook Road! This 4 bedroom, 2½ bathroom home is perfectly positioned on a corner lot in Cherokee Bend, offering abundant living space and inviting curb appeal. Step into the foyer and you’ll be greeted with rich hardwood floors, a generous bedroom, ample storage, a convenient half bath, and main-level laundry. Just off the covered carport, a cozy den with a wood-burning fireplace provides the perfect spot to relax, while the spacious, light-filled formal living room flows effortlessly into the dining room and kitchen. The kitchen features an eat-in area and opens directly to the large, fenced backyard—ideal for gatherings, play, or gardening. Upstairs, the primary suite boasts a marble-tiled bathroom with a walk-in shower, while two additional bedrooms share a well-appointed hall bathroom. Tucked away on a quiet street, this home combines charm, functionality, and a backyard built for entertaining. Don’t miss this chance to make it yours!
Zillow last checked: 8 hours ago
Listing updated: October 29, 2025 at 10:52am
Listed by:
Robin Kidd 205-862-3515,
Ray & Poynor Properties
Bought with:
Amy Ager
LAH Sotheby's International Realty Mountain Brook
Source: GALMLS,MLS#: 21431551
Facts & features
Interior
Bedrooms & bathrooms
- Bedrooms: 4
- Bathrooms: 3
- Full bathrooms: 2
- 1/2 bathrooms: 1
Primary bedroom
- Level: Second
Bedroom 1
- Level: First
Bedroom 2
- Level: Second
Bedroom 3
- Level: Second
Primary bathroom
- Level: Second
Bathroom 1
- Level: First
Dining room
- Level: First
Family room
- Level: First
Kitchen
- Features: Laminate Counters, Eat-in Kitchen
- Level: First
Living room
- Level: First
Basement
- Area: 0
Heating
- Heat Pump
Cooling
- Central Air, Electric, Ceiling Fan(s)
Appliances
- Included: Dishwasher, Microwave, Electric Oven, Self Cleaning Oven, Refrigerator, Stainless Steel Appliance(s), Stove-Electric, Electric Water Heater
- Laundry: Electric Dryer Hookup, Washer Hookup, Main Level, Laundry Closet, Laundry (ROOM), Yes
Features
- Multiple Staircases, Crown Molding, Smooth Ceilings, Linen Closet, Separate Shower, Tub/Shower Combo
- Flooring: Hardwood, Parquet, Stone, Tile
- Doors: French Doors
- Basement: Crawl Space
- Attic: Other,Pull Down Stairs,Yes
- Number of fireplaces: 1
- Fireplace features: Brick (FIREPL), Den, Wood Burning
Interior area
- Total interior livable area: 2,209 sqft
- Finished area above ground: 2,209
- Finished area below ground: 0
Property
Parking
- Total spaces: 2
- Parking features: Attached, Driveway
- Has attached garage: Yes
- Carport spaces: 2
- Has uncovered spaces: Yes
Features
- Levels: One and One Half
- Stories: 1
- Pool features: None
- Has view: Yes
- View description: None
- Waterfront features: No
Lot
- Size: 0.46 Acres
- Features: Corner Lot
Details
- Additional structures: Storage
- Parcel number: 2800021015012.000
- Special conditions: N/A
Construction
Type & style
- Home type: SingleFamily
- Property subtype: Single Family Residence
Materials
- Brick, Wood Siding
Condition
- Year built: 1963
Utilities & green energy
- Sewer: Septic Tank
- Water: Public
Green energy
- Energy efficient items: Thermostat
Community & neighborhood
Security
- Security features: Security System
Community
- Community features: Curbs
Location
- Region: Birmingham
- Subdivision: Crestridge
Other
Other facts
- Price range: $640K - $640K
- Road surface type: Paved
Price history
| Date | Event | Price |
|---|---|---|
| 10/29/2025 | Sold | $640,000-1.4%$290/sqft |
Source: | ||
| 10/10/2025 | Pending sale | $649,000$294/sqft |
Source: | ||
| 10/7/2025 | Contingent | $649,000$294/sqft |
Source: | ||
| 9/23/2025 | Listed for sale | $649,000+29.8%$294/sqft |
Source: | ||
| 9/27/2023 | Sold | $500,000-5.5%$226/sqft |
Source: | ||
Public tax history
| Year | Property taxes | Tax assessment |
|---|---|---|
| 2025 | $6,382 +3.6% | $59,040 +3.5% |
| 2024 | $6,162 +4.3% | $57,020 +4.2% |
| 2023 | $5,909 +14.8% | $54,700 +14.7% |
Find assessor info on the county website
Neighborhood: 35223
Nearby schools
GreatSchools rating
- 10/10Cherokee Bend Elementary SchoolGrades: PK-6Distance: 0.9 mi
- 10/10Mt Brook Jr High SchoolGrades: 7-9Distance: 2.4 mi
- 10/10Mt Brook High SchoolGrades: 10-12Distance: 0.4 mi
Schools provided by the listing agent
- Elementary: Cherokee Bend
- Middle: Mountain Brook
- High: Mountain Brook
Source: GALMLS. This data may not be complete. We recommend contacting the local school district to confirm school assignments for this home.
Get a cash offer in 3 minutes
Find out how much your home could sell for in as little as 3 minutes with a no-obligation cash offer.
Estimated market value$646,400
Get a cash offer in 3 minutes
Find out how much your home could sell for in as little as 3 minutes with a no-obligation cash offer.
Estimated market value
$646,400

