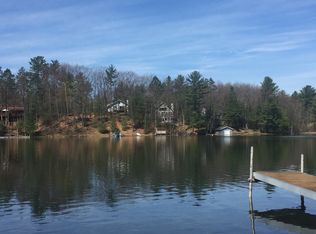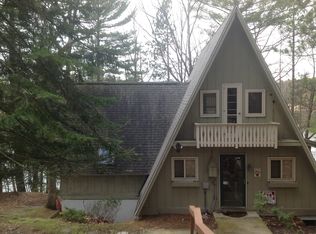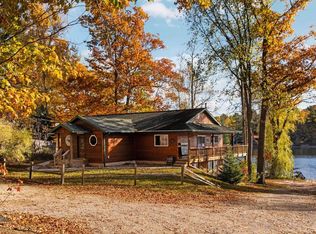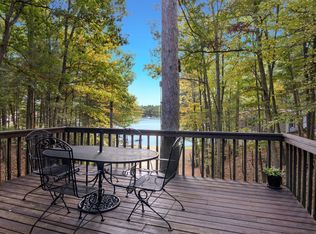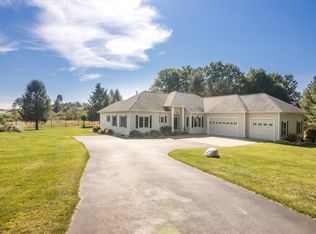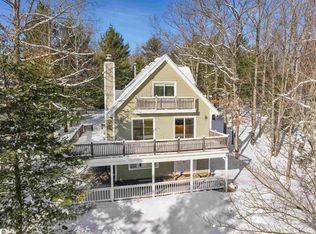Experience luxury living in this custom-built Spider Lake retreat, designed to maximize enjoyment of the quintessential northern Michigan surroundings, complete with a large heated pole barn. Thoughtfully designed and quality built in 2016, residing in this home feels like you're living in a tree house with views of the 150' feet of frontage on the lake. Highlights of the home include an open-concept floor plan under cathedral ceilings with luxury Coretec vinyl plank flooring throughout, quartzite counters and GE Profile stainless appliances in the island kitchen, complete with a coffee bar and gorgeous glass hood over the range, a stone gas-log fireplace in the living room with a wood-burning option, a generously-sized foyer entrance and a mudroom off the garage. The two bedroom suites each have walk-in closets (two in the primary) and spa-inspired baths with quartz counters and ADA-compliant showers. Relax and entertain in the walkout-level family room with sliders facing the water. With 962 sq.ft. of finished outdoor space, you'll be sure to spend as much time as possible on the multi-layer composite decking (with low visual-interference wire railings), the covered front porch, and the 3-seasons room with a wood-burning fireplace. The 30x36 heated pole barn features an abundance of work space and storage on the upper level with a kitchenette and large overhead door. Additional features include SmartHome controls, interior/exterior stereo, a 30amp RV hook-up, electric and protective fencing, and much more!
Accepting backups
$1,224,990
3764 Harolds Rd, Traverse City, MI 49696
2beds
2,696sqft
Est.:
Single Family Residence
Built in 2016
0.94 Acres Lot
$1,167,100 Zestimate®
$454/sqft
$-- HOA
What's special
Heated pole barnWood-burning fireplaceStone gas-log fireplaceLarge heated pole barnWalkout-level family roomCovered front porchMulti-layer composite decking
- 156 days |
- 105 |
- 4 |
Zillow last checked: 8 hours ago
Listing updated: November 26, 2025 at 11:35am
Listed by:
Ben Street Cell:231-590-2198,
Coldwell Banker Schmidt Traver 231-922-2350
Source: NGLRMLS,MLS#: 1937732
Facts & features
Interior
Bedrooms & bathrooms
- Bedrooms: 2
- Bathrooms: 3
- Full bathrooms: 2
- 1/2 bathrooms: 1
- Main level bathrooms: 2
- Main level bedrooms: 1
Primary bedroom
- Level: Main
- Area: 222.28
- Dimensions: 17.02 x 13.06
Bedroom 2
- Level: Lower
- Area: 183.9
- Dimensions: 14.06 x 13.08
Primary bathroom
- Features: Private
Dining room
- Level: Main
- Length: 16.06
Family room
- Level: Lower
- Area: 937.56
- Dimensions: 36.06 x 26
Kitchen
- Level: Main
- Width: 20
Living room
- Level: Main
- Area: 621
- Dimensions: 23 x 27
Heating
- Forced Air, Heat Pump, Propane, Fireplace(s)
Cooling
- Central Air, Electric
Appliances
- Included: Refrigerator, Dishwasher, Microwave, Washer, Dryer, Oven, Cooktop, Exhaust Fan
- Laundry: Main Level
Features
- Cathedral Ceiling(s), Entrance Foyer, Walk-In Closet(s), Pantry, Solarium/Sun Room, Solid Surface Counters, Kitchen Island, Mud Room, Drywall, Ceiling Fan(s), Cable TV, High Speed Internet
- Flooring: Wood
- Basement: Full,Walk-Out Access,Finished Rooms,Egress Windows
- Has fireplace: Yes
- Fireplace features: Gas, Wood Burning
Interior area
- Total structure area: 2,696
- Total interior livable area: 2,696 sqft
- Finished area above ground: 1,448
- Finished area below ground: 1,248
Property
Parking
- Total spaces: 2
- Parking features: Attached, Garage Door Opener, Concrete Floors, Concrete, Gravel
- Attached garage spaces: 2
Accessibility
- Accessibility features: Accessible Full Bath
Features
- Levels: One
- Stories: 1
- Patio & porch: Multi-Level Decking, Covered, Screened
- Exterior features: Garden, Dock
- Fencing: Fenced,Invisible
- Has view: Yes
- View description: Water
- Water view: Water
- Waterfront features: Inland Lake, All Sports
- Body of water: Spider Lake
- Frontage type: Waterfront
- Frontage length: 150
Lot
- Size: 0.94 Acres
- Features: Wooded, Rolling Slope, Landscaped, Subdivided
Details
- Additional structures: Pole Building(s)
- Parcel number: 280343001200
- Zoning description: Residential
Construction
Type & style
- Home type: SingleFamily
- Architectural style: Ranch
- Property subtype: Single Family Residence
Materials
- Frame, Other
- Roof: Asphalt
Condition
- New construction: No
- Year built: 2016
Utilities & green energy
- Sewer: Private Sewer
- Water: Private
Community & HOA
Community
- Features: None
- Subdivision: Harold Bloomquist Subdivision
HOA
- Services included: None
Location
- Region: Traverse City
Financial & listing details
- Price per square foot: $454/sqft
- Tax assessed value: $890,200
- Annual tax amount: $7,253
- Price range: $1.2M - $1.2M
- Date on market: 8/20/2025
- Cumulative days on market: 156 days
- Listing agreement: Exclusive Right Sell
- Listing terms: Conventional,Cash
- Ownership type: Private Owner
- Road surface type: Asphalt
Estimated market value
$1,167,100
$1.11M - $1.23M
$3,809/mo
Price history
Price history
| Date | Event | Price |
|---|---|---|
| 10/14/2025 | Price change | $1,224,990-3.5%$454/sqft |
Source: | ||
| 9/29/2025 | Price change | $1,269,900-2.2%$471/sqft |
Source: | ||
| 8/20/2025 | Listed for sale | $1,299,000+701.9%$482/sqft |
Source: | ||
| 3/22/2016 | Sold | $162,000$60/sqft |
Source: | ||
Public tax history
Public tax history
| Year | Property taxes | Tax assessment |
|---|---|---|
| 2025 | $7,253 +6.2% | $445,100 +2.6% |
| 2024 | $6,830 +5% | $433,700 +23.2% |
| 2023 | $6,505 +3.6% | $352,100 +19.6% |
Find assessor info on the county website
BuyAbility℠ payment
Est. payment
$7,120/mo
Principal & interest
$5925
Property taxes
$766
Home insurance
$429
Climate risks
Neighborhood: 49696
Nearby schools
GreatSchools rating
- 5/10Courtade Elementary SchoolGrades: PK-5Distance: 2.2 mi
- 8/10East Middle SchoolGrades: 6-8Distance: 3.8 mi
- 9/10Central High SchoolGrades: 8-12Distance: 8 mi
Schools provided by the listing agent
- District: Traverse City Area Public Schools
Source: NGLRMLS. This data may not be complete. We recommend contacting the local school district to confirm school assignments for this home.
