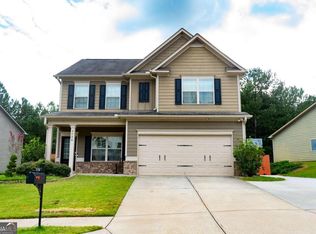BACK ON THE MARKET - Buyer's Financing Fell Through - Hurry before it is off the market again! Lovingly maintained and like new 2-story home nestled in a charming cul-de-sac with level and private backyard. The covered porch and entry foyer welcome your guests. Entertaining is made easy with luxurious kitchen featuring granite counter tops, an island and stained cabinets *ALL appliances remain with home. The kitchen overlooks the family room with custom bookcase/cabinetry surrounding the fireplace. Upstairs you will find the owner's suite which makes comfortable living a priority especially in the serene master bath, 3 additional bedrooms and upstairs laundry room. Hurry to see this home!
This property is off market, which means it's not currently listed for sale or rent on Zillow. This may be different from what's available on other websites or public sources.


