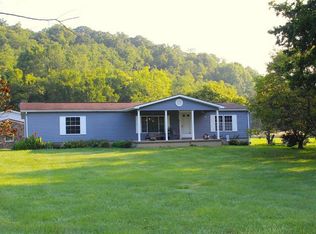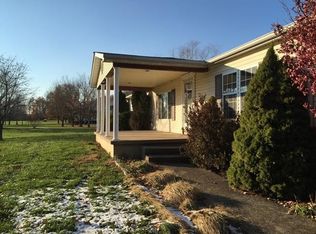Sold for $375,000
$375,000
3764 U South Rte #52, Georgetown, OH 45121
3beds
1,848sqft
SingleFamily
Built in 1995
15 Acres Lot
$421,700 Zestimate®
$203/sqft
$2,183 Estimated rent
Home value
$421,700
$392,000 - $451,000
$2,183/mo
Zestimate® history
Loading...
Owner options
Explore your selling options
What's special
3764 U South Rte #52, Georgetown, OH 45121 is a single family home that contains 1,848 sq ft and was built in 1995. It contains 3 bedrooms and 2 bathrooms. This home last sold for $375,000 in September 2023.
The Zestimate for this house is $421,700. The Rent Zestimate for this home is $2,183/mo.
Facts & features
Interior
Bedrooms & bathrooms
- Bedrooms: 3
- Bathrooms: 2
- Full bathrooms: 2
Heating
- Forced air, Electric
Cooling
- Central
Appliances
- Included: Dishwasher, Range / Oven
Features
- Ceiling Fan(s)
- Flooring: Carpet, Laminate
- Windows: Vinyl/Alum Clad
- Basement: Unfinished, Full, Concrete
Interior area
- Total interior livable area: 1,848 sqft
- Finished area below ground: 0
Property
Parking
- Parking features: Garage - Detached
Features
- Exterior features: Wood
- Has view: Yes
- View description: Water
- Has water view: Yes
- Water view: Water
Lot
- Size: 15 Acres
- Topography: Cleared
Details
- Additional structures: Other, Pole Barn
- Parcel number: 082119A008
- Zoning description: unzoned
Construction
Type & style
- Home type: SingleFamily
- Architectural style: Ranch
Materials
- Frame
Condition
- Year built: 1995
Utilities & green energy
- Water: Public
- Utilities for property: Cable Connected
Community & neighborhood
Location
- Region: Georgetown
Other
Other facts
- ViewYN: true
- BuildingFeatures: DSL/Cable Available
- WaterSource: Public
- Flooring: Carpet
- Heating: Forced Air, Electric
- View: River, Trees/Woods
- Appliances: Dishwasher, Oven/Range
- InteriorFeatures: Ceiling Fan(s)
- Roof: Shingle
- ArchitecturalStyle: Ranch
- Basement: Unfinished, Full, Concrete
- HeatingYN: true
- RoadFrontageType: Highway
- CoolingYN: true
- RoomsTotal: 7
- BedroomsPossible: 0
- Utilities: Cable Connected
- FarmLandAreaUnits: Square Feet
- ParkingFeatures: Detached
- CoveredSpaces: 0
- OtherStructures: Other, Pole Barn
- Cooling: Central Air
- FoundationDetails: Poured
- BelowGradeFinishedArea: 0
- RoomKitchenFeatures: Pantry, Eat-in Kitchen, Counter Bar, Laminate Floor
- RoomMasterBedroomFeatures: Walk-In Closet(s)
- WoodedArea: NaN
- RoomMasterBedroomLevel: 1
- RoomLivingRoomLevel: 1
- RoomBathroom1Level: First
- ZoningDescription: unzoned
- RoomBathroom2Level: First
- Topography: Cleared
- RoomLivingRoomFeatures: Bookcases, WW Carpet
- RoomDiningRoomLevel: 1
- RoomKitchenLevel: 1
- RoomBedroom3Level: 1
- RoomBedroom2Level: 1
- RoomMasterBathroomFeatures: Soaking Tub
- RoomBathroom1Features: Full
- RoomDiningRoomFeatures: WW Carpet
- WindowFeatures: Vinyl/Alum Clad
- MlsStatus: Pending
- ListPriceLow: 0.00
Price history
| Date | Event | Price |
|---|---|---|
| 9/12/2023 | Sold | $375,000+78.6%$203/sqft |
Source: Public Record Report a problem | ||
| 1/13/2021 | Sold | $210,000-10.6%$114/sqft |
Source: Public Record Report a problem | ||
| 11/29/2020 | Pending sale | $235,000$127/sqft |
Source: Coldwell Banker West Shell #1682959 Report a problem | ||
| 11/13/2020 | Price change | $235,000-2%$127/sqft |
Source: Coldwell Banker West Shell #1682959 Report a problem | ||
| 11/9/2020 | Price change | $239,900-2.1%$130/sqft |
Source: Coldwell Banker West Shell #1682959 Report a problem | ||
Public tax history
| Year | Property taxes | Tax assessment |
|---|---|---|
| 2024 | $1,740 -0.8% | $52,540 |
| 2023 | $1,754 +10.8% | $52,540 +21.5% |
| 2022 | $1,584 -1.8% | $43,230 |
Find assessor info on the county website
Neighborhood: 45121
Nearby schools
GreatSchools rating
- 5/10Felicity-Franklin Local Elementary SchoolGrades: PK-6Distance: 4.4 mi
- 6/10Felicity-Franklin Local Middle SchoolGrades: 7-8Distance: 4.4 mi
- 4/10Felicity-Franklin Local High SchoolGrades: 9-12Distance: 4.4 mi
Schools provided by the listing agent
- District: Felicity Franklin Lo
Source: The MLS. This data may not be complete. We recommend contacting the local school district to confirm school assignments for this home.
Get pre-qualified for a loan
At Zillow Home Loans, we can pre-qualify you in as little as 5 minutes with no impact to your credit score.An equal housing lender. NMLS #10287.

