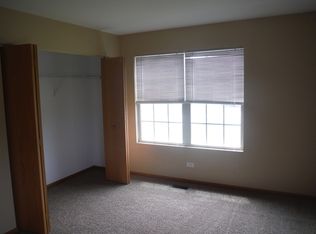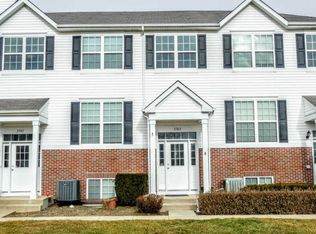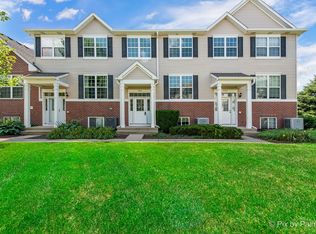Closed
$268,000
3765 Bailey Rd, Yorkville, IL 60560
2beds
1,656sqft
Townhouse, Single Family Residence
Built in 2006
-- sqft lot
$269,500 Zestimate®
$162/sqft
$2,393 Estimated rent
Home value
$269,500
$245,000 - $296,000
$2,393/mo
Zestimate® history
Loading...
Owner options
Explore your selling options
What's special
Welcome to your dream home at Mill Crossing, Yorkville-a stunning 2 bedroom, 2.1 bath condo perfectly blending modern elegance with everyday comfort. This beautifully maintained property features an open-concept layout, luxurious finishes, and bright, sunlit spaces that create a warm and inviting atmosphere. A spacious kitchen designed for both function and entertaining, and a fully finished English basement, beautiful and durable LVP flooring throughout the main level. this condo represents an ideal opportunity for discerning homebuyers. With top-rated Yorkville schools nearby, Mill Crossing is a sought-after neighborhood that embodies the best of Yorkville living. Residents enjoy beautifully landscaped grounds, walking paths, and easy access to local parks, shopping, and dining. The community fosters a sense of belonging, making it easy to form lasting friendships with neighbors. Make your appointment today!
Zillow last checked: 8 hours ago
Listing updated: August 28, 2025 at 05:56pm
Listing courtesy of:
Martha McDuffie 630-746-1225,
Century 21 Integra
Bought with:
Amy Fichtel-Schwartz
Keller Williams Innovate - Aurora
Source: MRED as distributed by MLS GRID,MLS#: 12418030
Facts & features
Interior
Bedrooms & bathrooms
- Bedrooms: 2
- Bathrooms: 3
- Full bathrooms: 2
- 1/2 bathrooms: 1
Primary bedroom
- Features: Flooring (Carpet), Bathroom (Full)
- Level: Second
- Area: 168 Square Feet
- Dimensions: 14X12
Bedroom 2
- Features: Flooring (Carpet)
- Level: Second
- Area: 168 Square Feet
- Dimensions: 14X12
Dining room
- Features: Flooring (Vinyl)
- Level: Main
- Area: 63 Square Feet
- Dimensions: 7X9
Family room
- Features: Flooring (Carpet)
- Level: Basement
- Area: 165 Square Feet
- Dimensions: 11X15
Foyer
- Level: Main
- Area: 35 Square Feet
- Dimensions: 7X5
Kitchen
- Features: Kitchen (Island, Pantry-Closet), Flooring (Vinyl)
- Level: Main
- Area: 216 Square Feet
- Dimensions: 12X18
Laundry
- Level: Main
- Area: 42 Square Feet
- Dimensions: 7X6
Living room
- Features: Flooring (Vinyl)
- Level: Main
- Area: 204 Square Feet
- Dimensions: 12X17
Loft
- Features: Flooring (Carpet)
- Level: Second
- Area: 99 Square Feet
- Dimensions: 11X9
Walk in closet
- Level: Second
- Area: 60 Square Feet
- Dimensions: 5X12
Heating
- Natural Gas, Forced Air
Cooling
- Central Air
Appliances
- Included: Range, Microwave, Dishwasher, Refrigerator, Washer, Dryer
- Laundry: Main Level, In Unit
Features
- Walk-In Closet(s)
- Basement: Finished,Full,Daylight
Interior area
- Total structure area: 1,656
- Total interior livable area: 1,656 sqft
Property
Parking
- Total spaces: 2
- Parking features: Asphalt, Garage Door Opener, On Site, Garage Owned, Attached, Garage
- Attached garage spaces: 2
- Has uncovered spaces: Yes
Accessibility
- Accessibility features: No Disability Access
Features
- Exterior features: Balcony
Details
- Parcel number: 0211351049
- Special conditions: None
Construction
Type & style
- Home type: Townhouse
- Property subtype: Townhouse, Single Family Residence
Materials
- Vinyl Siding, Brick
- Foundation: Concrete Perimeter
- Roof: Asphalt
Condition
- New construction: No
- Year built: 2006
Utilities & green energy
- Sewer: Public Sewer
- Water: Public
Community & neighborhood
Location
- Region: Yorkville
- Subdivision: Mill Crossing At Grande Reserve
HOA & financial
HOA
- Has HOA: Yes
- HOA fee: $198 monthly
- Services included: Insurance, Exterior Maintenance, Lawn Care, Snow Removal
Other
Other facts
- Listing terms: Conventional
- Ownership: Condo
Price history
| Date | Event | Price |
|---|---|---|
| 8/28/2025 | Sold | $268,000-2.5%$162/sqft |
Source: | ||
| 7/28/2025 | Contingent | $275,000$166/sqft |
Source: | ||
| 7/19/2025 | Listed for sale | $275,000+12.2%$166/sqft |
Source: | ||
| 7/14/2023 | Sold | $245,000$148/sqft |
Source: | ||
| 6/17/2023 | Contingent | $245,000$148/sqft |
Source: | ||
Public tax history
| Year | Property taxes | Tax assessment |
|---|---|---|
| 2024 | $5,641 +12.8% | $69,451 +11.8% |
| 2023 | $4,999 +6.5% | $62,137 +12% |
| 2022 | $4,694 -1% | $55,471 +1.2% |
Find assessor info on the county website
Neighborhood: 60560
Nearby schools
GreatSchools rating
- 7/10Grande Reserve Elementary SchoolGrades: K-6Distance: 0.4 mi
- 4/10Yorkville Middle SchoolGrades: 7-8Distance: 5.4 mi
- 8/10Yorkville High SchoolGrades: 9-12Distance: 3.8 mi
Schools provided by the listing agent
- Elementary: Grande Reserve Elementary School
- Middle: Yorkville Middle School
- High: Yorkville High School
- District: 115
Source: MRED as distributed by MLS GRID. This data may not be complete. We recommend contacting the local school district to confirm school assignments for this home.
Get a cash offer in 3 minutes
Find out how much your home could sell for in as little as 3 minutes with a no-obligation cash offer.
Estimated market value$269,500
Get a cash offer in 3 minutes
Find out how much your home could sell for in as little as 3 minutes with a no-obligation cash offer.
Estimated market value
$269,500


