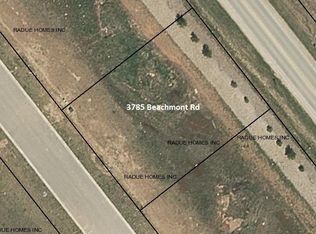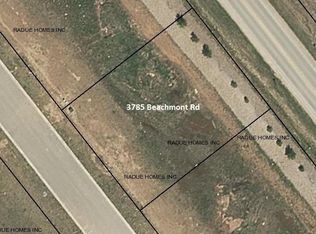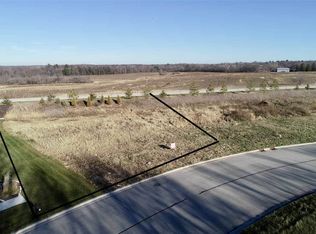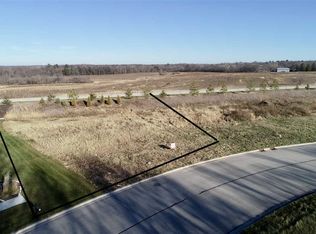Sold
$659,900
3765 Beachmont Rd, De Pere, WI 54115
3beds
2,233sqft
Single Family Residence
Built in 2025
0.39 Acres Lot
$675,800 Zestimate®
$296/sqft
$2,950 Estimated rent
Home value
$675,800
$581,000 - $784,000
$2,950/mo
Zestimate® history
Loading...
Owner options
Explore your selling options
What's special
Welcome to your dream home! This brand-new 3 bed, 2.5 bath ranch offers 2,233 square feet of thoughtfully designed living space with high-end finishes throughout. Step into a spacious open-concept layout featuring a large living room, dining area, and kitchen with vaulted ceilings. The kitchen is a chef's dream, boasting a huge island, oversized walk-in pantry and premium finishes. The luxurious master suite includes tray ceilings, a generous walk-in closet, and spa like bathroom with zero-entry custom tiled shower. Enjoy convenience with a mudroom, 3-stall garage with rear access garage door and basement entry, and a large 16x12 patio. Located in the highly desirable Ledgeview area, this home also features an unfinished lower level ready for your customization. Schedule your showing today
Zillow last checked: 8 hours ago
Listing updated: August 21, 2025 at 03:01am
Listed by:
Ryan Radue 920-371-0772,
NextHome Select Realty
Bought with:
Adam Adler
Coldwell Banker Real Estate Group
Source: RANW,MLS#: 50307682
Facts & features
Interior
Bedrooms & bathrooms
- Bedrooms: 3
- Bathrooms: 3
- Full bathrooms: 2
- 1/2 bathrooms: 1
Bedroom 1
- Level: Main
- Dimensions: 16x14
Bedroom 2
- Level: Main
- Dimensions: 12x11
Bedroom 3
- Level: Main
- Dimensions: 11x11
Kitchen
- Level: Main
- Dimensions: 26x14
Living room
- Level: Main
- Dimensions: 20x18
Other
- Description: Foyer
- Level: Main
- Dimensions: 9x6
Other
- Description: Mud Room
- Level: Main
- Dimensions: 9x6
Other
- Description: Laundry
- Level: Main
- Dimensions: 8x8
Heating
- Forced Air
Cooling
- Forced Air, Central Air
Features
- Kitchen Island, Vaulted Ceiling(s)
- Basement: Full,Sump Pump
- Number of fireplaces: 1
- Fireplace features: One, Gas
Interior area
- Total interior livable area: 2,233 sqft
- Finished area above ground: 2,233
- Finished area below ground: 0
Property
Parking
- Total spaces: 3
- Parking features: Attached, Basement
- Attached garage spaces: 3
Features
- Patio & porch: Patio
Lot
- Size: 0.39 Acres
- Features: Rural - Subdivision
Details
- Parcel number: D1843
- Zoning: Residential
- Special conditions: Arms Length
Construction
Type & style
- Home type: SingleFamily
- Property subtype: Single Family Residence
Materials
- Stone, Vinyl Siding
- Foundation: Poured Concrete
Condition
- New construction: Yes
- Year built: 2025
Details
- Builder name: Radue Homes
Utilities & green energy
- Sewer: Public Sewer
- Water: Public
Community & neighborhood
Location
- Region: De Pere
- Subdivision: The Reserve At Meadow Ridge
Price history
| Date | Event | Price |
|---|---|---|
| 8/8/2025 | Sold | $659,900$296/sqft |
Source: RANW #50307682 Report a problem | ||
| 6/30/2025 | Pending sale | $659,900$296/sqft |
Source: | ||
| 6/26/2025 | Contingent | $659,900$296/sqft |
Source: | ||
| 5/7/2025 | Listed for sale | $659,900+844.1%$296/sqft |
Source: | ||
| 10/17/2023 | Listing removed | -- |
Source: | ||
Public tax history
| Year | Property taxes | Tax assessment |
|---|---|---|
| 2024 | $916 +12.5% | $58,500 |
| 2023 | $814 +1.3% | $58,500 -7.6% |
| 2022 | $803 -24.9% | $63,300 -2.5% |
Find assessor info on the county website
Neighborhood: 54115
Nearby schools
GreatSchools rating
- 9/10Foxview Intermediate SchoolGrades: 5-6Distance: 4.6 mi
- 9/10De Pere Middle SchoolGrades: 7-8Distance: 3.6 mi
- 9/10De Pere High SchoolGrades: 9-12Distance: 3.8 mi

Get pre-qualified for a loan
At Zillow Home Loans, we can pre-qualify you in as little as 5 minutes with no impact to your credit score.An equal housing lender. NMLS #10287.



