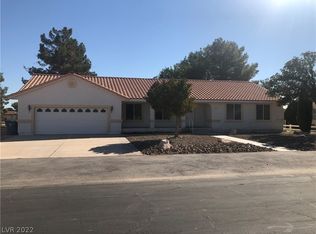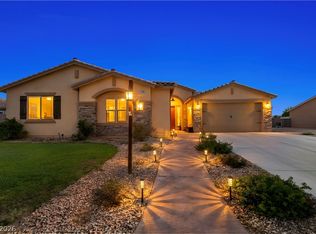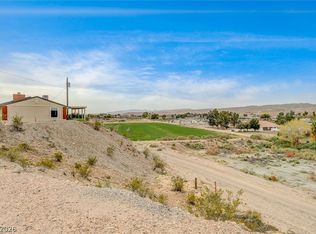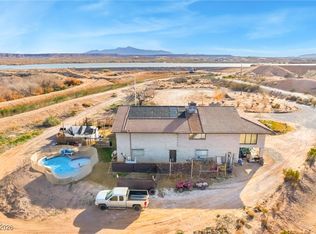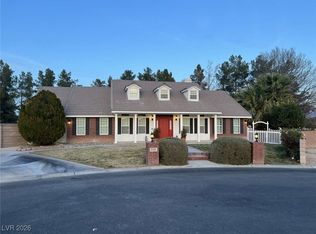Stop overpaying for space in Moapa Valley! Priced at one of the lowest per square foot rates in Logandale this home offers over 3,200 square feet, six bedrooms, a full basement, and two wood-burning fireplaces. From the moment you walk in, it feels familiar and comfortable, a home that is part of the family. The home features multiple upgrades throughout, adding style and convenience to every space. The basement provides extra room to spread out and stay cool during the hot Nevada summers. The half-acre lot offers plenty of room to grow, with potential for a shed, workshop, or extra outdoor area. Outside, a brand-new resort-style Pebble Tec pool with waterfall and spa grotto creates a private backyard retreat. A newer roof adds peace of mind, and the location near the elementary school and freeway access makes everyday life easy. Space, comfort, and lifestyle come together here.
Active
Price increase: $12K (1/21)
$562,000
3765 Berkeley St, Logandale, NV 89021
6beds
3,224sqft
Est.:
Single Family Residence
Built in 1988
0.51 Acres Lot
$554,000 Zestimate®
$174/sqft
$-- HOA
What's special
Half-acre lotFull basementSix bedroomsTwo wood-burning fireplacesMultiple upgrades throughoutNewer roof
- 34 days |
- 1,851 |
- 77 |
Zillow last checked: 8 hours ago
Listing updated: February 20, 2026 at 06:08pm
Listed by:
Karyn Carlton B.0145715 702-355-2200,
Carlton Holland Realty
Source: LVR,MLS#: 2749578 Originating MLS: Greater Las Vegas Association of Realtors Inc
Originating MLS: Greater Las Vegas Association of Realtors Inc
Tour with a local agent
Facts & features
Interior
Bedrooms & bathrooms
- Bedrooms: 6
- Bathrooms: 3
- Full bathrooms: 2
- 3/4 bathrooms: 1
Rooms
- Room types: Basement
Primary bedroom
- Description: Ceiling Fan,Ceiling Light,Closet,Pbr Separate From Other
- Dimensions: 12x23
Bedroom 2
- Description: Ceiling Fan,Ceiling Light,Closet,Mirrored Door
- Dimensions: 13x12
Bedroom 3
- Description: Ceiling Light,Closet
- Dimensions: 12x13
Bedroom 4
- Description: Closet,Downstairs
- Dimensions: 14x12
Bedroom 5
- Description: Ceiling Light,Closet
- Dimensions: 12x12
Bedroom 6
- Description: Ceiling Light,Closet
- Dimensions: 12x13
Den
- Description: Downstairs
- Dimensions: 12x12
Family room
- Description: Ceiling Fan,Separate Family Room
- Dimensions: 26x15
Kitchen
- Description: Granite Countertops,Hardwood Flooring,Island,Lighting Recessed,Pantry
- Dimensions: 17x9
Living room
- Description: Front
- Dimensions: 24x15
Heating
- Central, Electric
Cooling
- Central Air, Electric
Appliances
- Included: Dryer, Dishwasher, Electric Cooktop, Electric Range, Microwave, Refrigerator, Washer
- Laundry: Electric Dryer Hookup, Main Level, Laundry Room
Features
- Bedroom on Main Level, Ceiling Fan(s), Primary Downstairs, Window Treatments
- Flooring: Carpet, Luxury Vinyl Plank
- Windows: Blinds, Double Pane Windows
- Has basement: Yes
- Number of fireplaces: 2
- Fireplace features: Family Room, Living Room, Other
Interior area
- Total structure area: 3,224
- Total interior livable area: 3,224 sqft
Video & virtual tour
Property
Parking
- Total spaces: 2
- Parking features: Attached, Exterior Access Door, Garage, Inside Entrance, Private, RV Potential, RV Access/Parking
- Attached garage spaces: 2
Features
- Stories: 1
- Patio & porch: Patio, Porch
- Exterior features: Porch, Patio, Private Yard
- Has private pool: Yes
- Pool features: In Ground, Private, Waterfall
- Has spa: Yes
- Fencing: Chain Link,Partial,Wood
- Has view: Yes
- View description: Mountain(s)
Lot
- Size: 0.51 Acres
- Features: Front Yard, Sprinklers In Front, Landscaped, Trees, Item14Acre
Details
- Parcel number: 04122810004
- Zoning description: Horses Permitted,Single Family
- Horse amenities: None
Construction
Type & style
- Home type: SingleFamily
- Architectural style: One Story
- Property subtype: Single Family Residence
Materials
- Brick, Drywall
- Roof: Composition,Shingle
Condition
- Resale
- Year built: 1988
Utilities & green energy
- Electric: Photovoltaics None
- Sewer: Septic Tank
- Water: Public
- Utilities for property: Underground Utilities, Septic Available
Green energy
- Energy efficient items: Windows
Community & HOA
Community
- Subdivision: Marshall Ranch Estate
HOA
- Has HOA: No
- Amenities included: None
Location
- Region: Logandale
Financial & listing details
- Price per square foot: $174/sqft
- Tax assessed value: $209,311
- Annual tax amount: $1,248
- Date on market: 1/21/2026
- Listing agreement: Exclusive Right To Sell
- Listing terms: Cash,Conventional,FHA,USDA Loan,VA Loan
Estimated market value
$554,000
$526,000 - $582,000
$2,828/mo
Price history
Price history
| Date | Event | Price |
|---|---|---|
| 2/15/2026 | Listed for sale | $562,000$174/sqft |
Source: | ||
| 2/9/2026 | Contingent | $562,000$174/sqft |
Source: | ||
| 1/21/2026 | Price change | $562,000+2.2%$174/sqft |
Source: | ||
| 12/13/2025 | Price change | $550,000-2.7%$171/sqft |
Source: | ||
| 10/9/2025 | Price change | $565,000-4.2%$175/sqft |
Source: | ||
| 9/12/2025 | Price change | $589,9000%$183/sqft |
Source: | ||
| 9/2/2025 | Price change | $590,000-1.3%$183/sqft |
Source: | ||
| 8/8/2025 | Price change | $597,500-0.4%$185/sqft |
Source: | ||
| 7/25/2025 | Listed for sale | $600,000+27.5%$186/sqft |
Source: | ||
| 4/24/2023 | Sold | $470,450$146/sqft |
Source: Public Record Report a problem | ||
Public tax history
Public tax history
| Year | Property taxes | Tax assessment |
|---|---|---|
| 2025 | $1,248 +2.9% | $73,259 +7.2% |
| 2024 | $1,212 +2.9% | $68,347 +13.8% |
| 2023 | $1,177 +2.9% | $60,036 +4.3% |
| 2022 | $1,144 +2.9% | $57,548 +0% |
| 2021 | $1,111 +2.9% | $57,535 +1.5% |
| 2020 | $1,079 +2.9% | $56,664 +4.1% |
| 2019 | $1,049 +5.5% | $54,442 |
| 2018 | $994 | $54,442 -1.4% |
| 2017 | $994 | $55,243 +14.4% |
| 2016 | $994 +3.1% | $48,296 +10.3% |
| 2015 | $964 | $43,781 +21.3% |
| 2014 | $964 | $36,102 |
| 2013 | -- | $36,102 +0.5% |
| 2012 | -- | $35,936 -33.2% |
| 2011 | -- | $53,832 -8% |
| 2010 | -- | $58,537 -16.1% |
| 2009 | -- | $69,788 -11.1% |
| 2008 | -- | $78,538 +5.1% |
| 2007 | -- | $74,724 +20% |
| 2006 | -- | $62,253 +19.2% |
| 2005 | -- | $52,224 +5.4% |
| 2004 | -- | $49,553 +2.2% |
| 2003 | -- | $48,482 +4.6% |
| 2002 | -- | $46,340 +3% |
| 2001 | -- | $44,970 |
Find assessor info on the county website
BuyAbility℠ payment
Est. payment
$2,917/mo
Principal & interest
$2688
Property taxes
$229
Climate risks
Neighborhood: Moapa Valley
Nearby schools
GreatSchools rating
- 6/10Grant Bowler Elementary SchoolGrades: PK-5Distance: 0.5 mi
- 9/10Mack Lyon Middle SchoolGrades: 6-8Distance: 5 mi
- 8/10Moapa Valley High SchoolGrades: 9-12Distance: 2.1 mi
Schools provided by the listing agent
- Elementary: Bowler, Grant,Bowler, Grant
- Middle: Lyon
- High: Moapa Valley
Source: LVR. This data may not be complete. We recommend contacting the local school district to confirm school assignments for this home.
