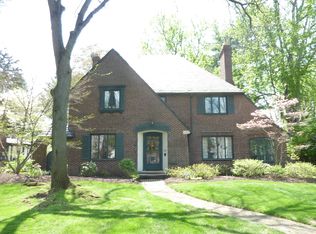Sold for $495,000
$495,000
3765 Brookside Rd, Toledo, OH 43606
5beds
3,235sqft
Single Family Residence
Built in 1929
0.31 Acres Lot
$-- Zestimate®
$153/sqft
$2,985 Estimated rent
Home value
Not available
Estimated sales range
Not available
$2,985/mo
Zestimate® history
Loading...
Owner options
Explore your selling options
What's special
Rich architecture in this slate roof Tudor blends timeless craftsmanship with vibrant, light-filled spaces. 3,235 sq ft with 3 fireplaces, leaded stained-glass windows, and rich woodwork. Stunning updated gourmet island kitchen featuring stainless steel appliances, a gas cooktop, plus a massive granite island with bar seating opens to an inviting dining room. Formal living room with fireplace opens to colorful den with built-ins. Lower-level rec room with bar area. Tiled mudroom with slider to private brick terrace and fenced yard with sprinkler system. A block away from Village schools using sidewalks and newly redone Village path. Many updates, incredible character. Four living levels to utilize. Wonderful opportunity in the Village. Close to shopping at Westgate (i.e. Costco, Cricket West), Wildwood Metro Park, University of Toledo, major expressways, and Toledo Hospital.
Zillow last checked: 8 hours ago
Listing updated: February 09, 2026 at 07:17am
Listed by:
Daniel H Effler 419-537-1113,
Effler Schmitt Co,
David J. Effler 419-509-3216,
Effler Schmitt Co
Bought with:
Sarah E Talbott, 2019001056
The Danberry Co
Source: NORIS,MLS#: 10001071
Facts & features
Interior
Bedrooms & bathrooms
- Bedrooms: 5
- Bathrooms: 4
- Full bathrooms: 3
- 1/2 bathrooms: 1
Primary bedroom
- Description: Hardwoods, 2nd flr
- Features: Ceiling Fan(s)
- Level: Upper
- Dimensions: 16 x 12
Bedroom 2
- Description: Hardwoods, 2nd flr
- Features: Ceiling Fan(s), Fireplace
- Level: Upper
- Dimensions: 15 x 14
Bedroom 3
- Description: Hardwoods, 2nd flr
- Features: Ceiling Fan(s)
- Level: Upper
- Dimensions: 14 x 13
Bedroom 4
- Description: Hardwoods, 2nd flr
- Features: Ceiling Fan(s)
- Level: Upper
- Dimensions: 13 x 11
Bedroom 5
- Description: Hardwoods, 3rd flr
- Features: Ceiling Fan(s)
- Level: Upper
- Dimensions: 13 x 11
Den
- Description: Hardwoods, Built-Ins
- Level: Main
- Dimensions: 15 x 9
Dining room
- Description: Hardwoods, Formal
- Features: Crown Molding
- Level: Main
- Dimensions: 14 x 14
Family room
- Description: Carpet
- Features: Fireplace
- Level: Lower
- Dimensions: 20 x 15
Kitchen
- Description: Hardwoods, Eat-In Bar Seating
- Features: Kitchen Island
- Level: Main
- Dimensions: 18 x 11
Living room
- Description: Hardwoods
- Features: Fireplace
- Level: Main
- Dimensions: 21 x 15
Mud room
- Description: Tile Flrs, Sliding Door to Rear Patio and Yard
- Level: Main
- Dimensions: 23 x 7
Heating
- Boiler, Natural Gas
Cooling
- Wall Unit(s)
Appliances
- Included: Dishwasher, Microwave, Water Heater, Disposal, Double Oven, Dryer, Gas Cooktop, Refrigerator, Washer
- Laundry: In Basement
Features
- Built-in Features, Ceiling Fan(s), Cove Ceiling(s), Crown Molding, Eat-in Kitchen, Entrance Foyer, Primary Bathroom, Wet Bar
- Flooring: Carpet, Tile, Wood
- Doors: French Doors, Sliding Doors
- Windows: Storm Window(s)
- Basement: Full,Partially Finished
- Has fireplace: Yes
- Fireplace features: Basement, Living Room, Recreation Room
- Common walls with other units/homes: No Common Walls
Interior area
- Total structure area: 3,235
- Total interior livable area: 3,235 sqft
- Finished area below ground: 400
Property
Parking
- Total spaces: 2
- Parking features: Asphalt, Attached Garage, Driveway, Garage Door Opener
- Garage spaces: 2
- Has uncovered spaces: Yes
Features
- Patio & porch: Rear Patio
- Fencing: Split Rail
Lot
- Size: 0.31 Acres
- Dimensions: 85X162
- Features: Corner Lot
Details
- Parcel number: 8805734
- Zoning: Residential
Construction
Type & style
- Home type: SingleFamily
- Architectural style: Tudor
- Property subtype: Single Family Residence
Materials
- Brick, Stone
- Foundation: Block
- Roof: Slate
Condition
- New construction: No
- Year built: 1929
Utilities & green energy
- Electric: Circuit Breakers
- Sewer: Sanitary Sewer
- Water: Public
- Utilities for property: Cable Connected, Electricity Connected, Natural Gas Connected, Sewer Connected, Water Connected
Community & neighborhood
Location
- Region: Toledo
- Subdivision: Ottawa Hills
Other
Other facts
- Listing terms: Cash,Conventional
- Road surface type: Asphalt
Price history
| Date | Event | Price |
|---|---|---|
| 2/6/2026 | Sold | $495,000-1%$153/sqft |
Source: NORIS #10001071 Report a problem | ||
| 2/4/2026 | Pending sale | $499,900$155/sqft |
Source: NORIS #10001071 Report a problem | ||
| 1/7/2026 | Contingent | $499,900$155/sqft |
Source: NORIS #10001071 Report a problem | ||
| 11/5/2025 | Price change | $499,900-3.7%$155/sqft |
Source: NORIS #10001071 Report a problem | ||
| 8/21/2025 | Listed for sale | $519,000+61.2%$160/sqft |
Source: NORIS #6134209 Report a problem | ||
Public tax history
| Year | Property taxes | Tax assessment |
|---|---|---|
| 2024 | $10,974 +7.8% | $124,425 +18% |
| 2023 | $10,181 -1% | $105,455 |
| 2022 | $10,281 -1.3% | $105,455 |
Find assessor info on the county website
Neighborhood: 43606
Nearby schools
GreatSchools rating
- 8/10Ottawa Hills Elementary SchoolGrades: K-6Distance: 0.3 mi
- 8/10Ottawa Hills High SchoolGrades: 7-12Distance: 0.2 mi
Schools provided by the listing agent
- Elementary: Ottawa Hills
- High: Ottawa Hills
Source: NORIS. This data may not be complete. We recommend contacting the local school district to confirm school assignments for this home.
Get pre-qualified for a loan
At Zillow Home Loans, we can pre-qualify you in as little as 5 minutes with no impact to your credit score.An equal housing lender. NMLS #10287.
