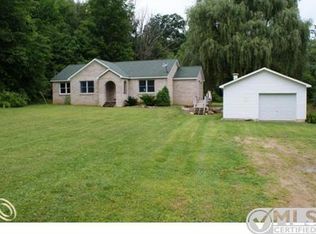Sold for $295,000 on 10/30/25
$295,000
3765 Burnside Rd, Otter Lake, MI 48464
3beds
2,300sqft
Manufactured Home
Built in 2001
2.76 Acres Lot
$296,000 Zestimate®
$128/sqft
$2,171 Estimated rent
Home value
$296,000
$260,000 - $337,000
$2,171/mo
Zestimate® history
Loading...
Owner options
Explore your selling options
What's special
• STOCKED POND • 2.7 ACRES • HUGE COVERED PORCH• XL POLE BARN WITH POWER, HEAT, AC & WATER.
This is the one you’ve been waiting for - a private tree-lined 2.7 acre sanctuary of seclusion!
This spacious, updated ranch home boasts an expansive covered front porch, a stocked private pond, and a pole barn! Featuring 3 bedrooms and 2 full baths, including a massive primary bedroom suite equipped with a jetted tub for a luxurious relaxation experience.
Enjoy a formal dining room, breakfast nook, skylights, and a wealth of additional features throughout.
The open layout makes this an ideal spot for entertaining.
There’s room for 2 cooks in this kitchen, with plenty of counter and cabinet space, island and a pantry!
Ready to grill? There’s a doorwall from the kitchen area leading to the rear deck, ready for summer sun and fun.
The XL pole barn is insulated with concrete floors, electric, water, heat, and AC!
The front porch is what porch dreams are made of, covered and spanning a massive 30 x 18 with the perfect view of your stocked pond - catfish, a variety of koi, frogs, turtles & more!
All appliances are newer and are included - Refrigerator, Stove, Dishwasher, Microwave, Washer & Dryer.
No trespassing. Private showings by appointment only.
IMMEDIATE POSSESSION, KEYS AT CLOSING!
Zillow last checked: 8 hours ago
Listing updated: October 31, 2025 at 09:09am
Listed by:
Amanda Johnson Bashor 734-578-4091,
Hand Map Real Estate LLC
Bought with:
Heidi Norris, 6501374430
The Brand Real Estate
Tony Norris, 6501461814
The Brand Real Estate
Source: Realcomp II,MLS#: 20251028893
Facts & features
Interior
Bedrooms & bathrooms
- Bedrooms: 3
- Bathrooms: 2
- Full bathrooms: 2
Primary bedroom
- Level: Entry
- Area: 240
- Dimensions: 16 X 15
Bedroom
- Level: Entry
- Area: 180
- Dimensions: 15 X 12
Bedroom
- Level: Entry
- Area: 225
- Dimensions: 15 X 15
Primary bathroom
- Level: Entry
- Area: 300
- Dimensions: 20 X 15
Other
- Level: Entry
- Area: 48
- Dimensions: 6 X 8
Other
- Level: Entry
- Area: 99
- Dimensions: 11 X 9
Dining room
- Level: Entry
- Area: 180
- Dimensions: 12 X 15
Kitchen
- Level: Entry
- Area: 304
- Dimensions: 19 X 16
Sitting room
- Level: Entry
- Area: 225
- Dimensions: 15 X 15
Heating
- Forced Air, Propane
Cooling
- Central Air
Appliances
- Included: Dishwasher, Dryer, Free Standing Electric Range, Free Standing Refrigerator, Microwave, Washer
Features
- Jetted Tub
- Has basement: No
- Has fireplace: Yes
- Fireplace features: Family Room
Interior area
- Total interior livable area: 2,300 sqft
- Finished area above ground: 2,300
Property
Parking
- Total spaces: 2
- Parking features: Two Car Garage, Attached
- Attached garage spaces: 2
Features
- Levels: One
- Stories: 1
- Entry location: GroundLevelwSteps
- Patio & porch: Breezeway, Covered, Deck, Porch
- Pool features: None
- Waterfront features: Pond
Lot
- Size: 2.76 Acres
- Dimensions: 329 x 365
- Features: Wooded
Details
- Additional structures: Pole Barn, Sheds
- Parcel number: 01301400250
- Special conditions: Short Sale No,Standard
Construction
Type & style
- Home type: MobileManufactured
- Architectural style: Manufacturedwith Land,Ranch
- Property subtype: Manufactured Home
Materials
- Vinyl Siding
- Foundation: Crawl Space
- Roof: Asphalt
Condition
- New construction: No
- Year built: 2001
- Major remodel year: 2019
Utilities & green energy
- Sewer: Septic Tank
- Water: Well
Community & neighborhood
Location
- Region: Otter Lake
Other
Other facts
- Listing agreement: Exclusive Right To Sell
- Listing terms: Cash,Conventional,Usda Loan,Va Loan
Price history
| Date | Event | Price |
|---|---|---|
| 10/31/2025 | Pending sale | $330,000+11.9%$143/sqft |
Source: | ||
| 10/30/2025 | Sold | $295,000-10.6%$128/sqft |
Source: | ||
| 8/22/2025 | Listed for sale | $330,000+48.6%$143/sqft |
Source: | ||
| 12/8/2020 | Sold | $222,000-2.2%$97/sqft |
Source: Public Record Report a problem | ||
| 8/21/2020 | Pending sale | $227,000$99/sqft |
Source: Berkshire Hathaway HomeServices Michigan Real Estate #2200067041 Report a problem | ||
Public tax history
| Year | Property taxes | Tax assessment |
|---|---|---|
| 2025 | $2,856 +10% | $121,500 |
| 2024 | $2,596 +5.1% | $121,500 +7.5% |
| 2023 | $2,469 +9.1% | $113,000 +4% |
Find assessor info on the county website
Neighborhood: 48464
Nearby schools
GreatSchools rating
- 3/10Columbiaville Elementary SchoolGrades: PK-4Distance: 3.7 mi
- 3/10Lakeville Middle SchoolGrades: 5-8Distance: 4.7 mi
- 5/10Lakeville High SchoolGrades: 9-12Distance: 4.8 mi

