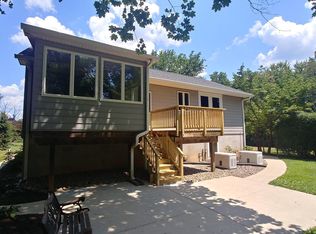Sold for $815,000
$815,000
3765 Ivory Rd, Glenelg, MD 21737
5beds
3,503sqft
Single Family Residence
Built in 1977
1.36 Acres Lot
$821,000 Zestimate®
$233/sqft
$4,139 Estimated rent
Home value
$821,000
$772,000 - $870,000
$4,139/mo
Zestimate® history
Loading...
Owner options
Explore your selling options
What's special
Discover this spacious home on a premium 1.36-acre level lot, featuring an expansive stone patio and open deck. Recent updates include two impressive additions, a remodeled kitchen, new roof, HVAC, water system, bamboo floors, and a finished basement. Enter into a beautifully updated space with a primary bedroom addition and a second addition boasting an open floor plan under a soaring cathedral ceiling with skylights. The gourmet kitchen is a chef's dream with quartz countertops, an entertainer’s island, stainless steel appliances, and subway tile backsplash. The adjoining family room, complete with built-in bookshelves and a gas stove, opens to the dining area and provides access to the deck through French doors with retractable screens offering true indoor outdoor living. Retreat to the primary bedroom with its vaulted ceiling, walk-in closets, and luxurious bath featuring skylights, a soaking tub, separate shower, and dual vanity. The main level also includes a living room, two additional bedrooms with hardwood flooring, and a full bathroom. The finished lower level is perfect for an in-law suite, offering a kitchenette, sitting room, two bedrooms, one with a cozy brick fireplace, a full bath, and walkout access to the patio and backyard. This home seamlessly blends comfort, style, and functionality, making it the ideal retreat.
Zillow last checked: 8 hours ago
Listing updated: September 23, 2024 at 02:35pm
Listed by:
Mike Sloan 410-241-7904,
Northrop Realty
Bought with:
Maureen Nichols, 301255
RE/MAX Realty Plus
Source: Bright MLS,MLS#: MDHW2040152
Facts & features
Interior
Bedrooms & bathrooms
- Bedrooms: 5
- Bathrooms: 4
- Full bathrooms: 3
- 1/2 bathrooms: 1
- Main level bathrooms: 3
- Main level bedrooms: 3
Basement
- Area: 1317
Heating
- Forced Air, Oil, Electric
Cooling
- Central Air, Ceiling Fan(s), Electric
Appliances
- Included: Microwave, Dishwasher, Disposal, Dryer, Ice Maker, Self Cleaning Oven, Oven/Range - Electric, Refrigerator, Stainless Steel Appliance(s), Washer, Water Dispenser, Water Heater, Water Treat System, Gas Water Heater
- Laundry: Lower Level, Laundry Room
Features
- Built-in Features, Butlers Pantry, Ceiling Fan(s), Crown Molding, Dining Area, Family Room Off Kitchen, Open Floorplan, Kitchen - Gourmet, Kitchen Island, Primary Bath(s), Recessed Lighting, Soaking Tub, Bathroom - Stall Shower, Bathroom - Tub Shower, Walk-In Closet(s), Bar, Dry Wall, Cathedral Ceiling(s), High Ceilings
- Flooring: Bamboo, Carpet, Ceramic Tile, Concrete, Hardwood, Luxury Vinyl, Wood
- Doors: French Doors, Six Panel, Storm Door(s)
- Windows: Atrium, Casement, Double Hung, Screens, Skylight(s), Transom, Vinyl Clad, Wood Frames
- Basement: Exterior Entry,Side Entrance,Walk-Out Access,Finished,Connecting Stairway,Full,Interior Entry,Windows
- Number of fireplaces: 1
- Fireplace features: Brick, Wood Burning
Interior area
- Total structure area: 3,503
- Total interior livable area: 3,503 sqft
- Finished area above ground: 2,186
- Finished area below ground: 1,317
Property
Parking
- Total spaces: 2
- Parking features: Garage Faces Side, Asphalt, Attached
- Attached garage spaces: 2
- Has uncovered spaces: Yes
Accessibility
- Accessibility features: Other
Features
- Levels: Split Foyer,Two
- Stories: 2
- Patio & porch: Deck, Patio
- Exterior features: Lighting, Storage, Sidewalks
- Pool features: None
- Has view: Yes
- View description: Garden
Lot
- Size: 1.36 Acres
- Features: Front Yard, Landscaped, Rear Yard, SideYard(s)
Details
- Additional structures: Above Grade, Below Grade
- Parcel number: 1403300234
- Zoning: RRDEO
- Special conditions: Standard
Construction
Type & style
- Home type: SingleFamily
- Property subtype: Single Family Residence
Materials
- Brick, Aluminum Siding
- Foundation: Other
Condition
- New construction: No
- Year built: 1977
Utilities & green energy
- Sewer: Septic Exists
- Water: Well
Community & neighborhood
Security
- Security features: Main Entrance Lock
Location
- Region: Glenelg
- Subdivision: None Available
Other
Other facts
- Listing agreement: Exclusive Right To Sell
- Ownership: Fee Simple
Price history
| Date | Event | Price |
|---|---|---|
| 8/20/2024 | Sold | $815,000-0.5%$233/sqft |
Source: | ||
| 7/17/2024 | Pending sale | $819,000$234/sqft |
Source: | ||
| 7/10/2024 | Price change | $819,000-3.6%$234/sqft |
Source: | ||
| 7/3/2024 | Pending sale | $850,000$243/sqft |
Source: | ||
| 6/20/2024 | Listed for sale | $850,000+139.4%$243/sqft |
Source: | ||
Public tax history
| Year | Property taxes | Tax assessment |
|---|---|---|
| 2025 | -- | $633,600 +17.2% |
| 2024 | $6,086 +1.3% | $540,500 +1.3% |
| 2023 | $6,009 +1.3% | $533,633 -1.3% |
Find assessor info on the county website
Neighborhood: 21737
Nearby schools
GreatSchools rating
- 8/10Triadelphia Ridge Elementary SchoolGrades: K-5Distance: 0.6 mi
- 9/10Folly Quarter Middle SchoolGrades: 6-8Distance: 0.3 mi
- 10/10Glenelg High SchoolGrades: 9-12Distance: 0.9 mi
Schools provided by the listing agent
- District: Howard County Public School System
Source: Bright MLS. This data may not be complete. We recommend contacting the local school district to confirm school assignments for this home.

Get pre-qualified for a loan
At Zillow Home Loans, we can pre-qualify you in as little as 5 minutes with no impact to your credit score.An equal housing lender. NMLS #10287.
