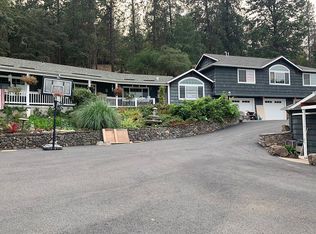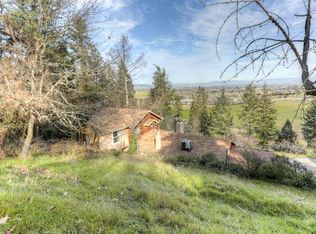Fabulous views from this single level home located close in on desirable Old Stage Rd! With 1980 sqft, 4 bed/ 2 bath this home offers a great split floor plan, large wood fireplace and open kitchen/ living area all looking out to the views of the valley! The entire kitchen has been redone with beautiful cabinetry, granite counters, stainless appliances and a huge island to make for great entertaining!
This property is off market, which means it's not currently listed for sale or rent on Zillow. This may be different from what's available on other websites or public sources.


