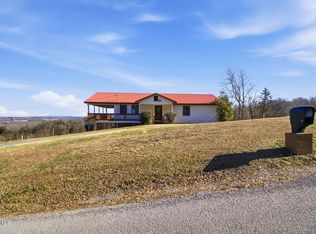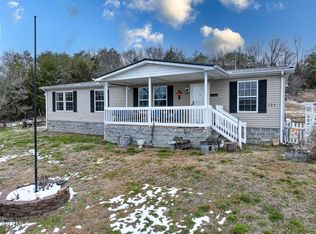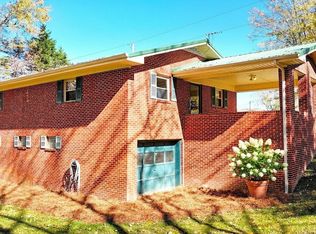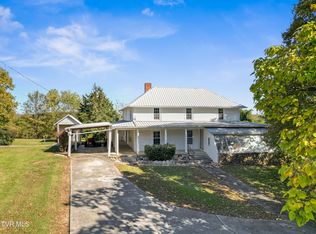Welcome to 3765 S Mohawk Road, a beautifully restored 1920s farmhouse set on 1.34 acres of picturesque East Tennessee countryside. Offering 2,534 square feet of living space across two levels, this timeless home blends historic character with modern updates for comfortable everyday living. The inviting foyer showcases beadboard walls, original hardwood flooring, and a classic staircase that reflects the home's early 20th-century charm. The spacious kitchen features exposed beams, a brick flue, and ample room for a large farmhouse table or sitting area, creating an ideal gathering space. The light-filled living room is anchored by a NEW gas fireplace, providing a warm and welcoming atmosphere. The primary suite is conveniently located on the main level, along with a half bath off the foyer. Upstairs, you'll find two additional bedrooms, a full bath, and a cozy sitting room that could serve as a home office, reading nook, or potential fourth bedroom. Hardwood floors extend throughout the home, enhancing its warmth and character. Outdoor living is highlighted by a wraparound front porch overlooking gently rolling countryside. The property also includes a classic barn, utility shed, and a nostalgic outhouse. The mostly level land with a gentle slope is well-suited for gardening, small livestock, or simply enjoying the peaceful rural setting. Located in the West Greene High School zone, this property offers a tranquil lifestyle with convenient access to nearby towns and amenities. Whether as a full-time residence, weekend retreat, or countryside escape, this lovingly maintained farmhouse presents a rare and special opportunity. Make your plans to view this home today!
For sale
Price cut: $5K (1/30)
$309,900
3765 S Mohawk Rd, Midway, TN 37809
3beds
2,516sqft
Est.:
Single Family Residence, Residential
Built in 1920
1.34 Acres Lot
$301,600 Zestimate®
$123/sqft
$-- HOA
What's special
New gas fireplaceBrick flueClassic barnNostalgic outhouseUtility shedSpacious kitchenExposed beams
- 24 days |
- 2,612 |
- 172 |
Likely to sell faster than
Zillow last checked: 8 hours ago
Listing updated: January 30, 2026 at 12:11pm
Listed by:
Regie Jones 423-470-3131,
Uptown Real Estate Group 423-212-5446
Source: TVRMLS,MLS#: 9990313
Tour with a local agent
Facts & features
Interior
Bedrooms & bathrooms
- Bedrooms: 3
- Bathrooms: 3
- Full bathrooms: 2
- 1/2 bathrooms: 1
Primary bedroom
- Level: Lower
Heating
- Central, Fireplace(s), Heat Pump, Propane
Cooling
- Ceiling Fan(s), Central Air, Heat Pump
Appliances
- Included: Dishwasher, Dryer, Gas Range
- Laundry: Electric Dryer Hookup, Washer Hookup
Features
- Master Downstairs, Entrance Foyer, Laminate Counters, Pantry
- Flooring: Ceramic Tile, Hardwood
- Windows: Double Pane Windows, Single Pane Windows
- Basement: Cellar,Crawl Space
- Number of fireplaces: 1
- Fireplace features: Great Room
Interior area
- Total structure area: 3,028
- Total interior livable area: 2,516 sqft
Property
Parking
- Parking features: Driveway, Gravel
- Has uncovered spaces: Yes
Features
- Levels: Two
- Stories: 2
- Patio & porch: Porch, Wrap Around
- Exterior features: Garden
Lot
- Size: 1.34 Acres
- Dimensions: 1.34 Acres
- Topography: Cleared, Rolling Slope
Details
- Additional structures: Barn(s), Shed(s)
- Parcel number: 117 034.03
- Zoning: A-1
Construction
Type & style
- Home type: SingleFamily
- Architectural style: Farmhouse,See Remarks
- Property subtype: Single Family Residence, Residential
Materials
- Vinyl Siding, Wood Siding, Plaster
- Foundation: Stone
- Roof: Metal
Condition
- Above Average,Updated/Remodeled
- New construction: No
- Year built: 1920
Utilities & green energy
- Sewer: Septic Tank
- Water: Public
- Utilities for property: Electricity Connected, Water Connected
Community & HOA
Community
- Subdivision: Not In Subdivision
HOA
- Has HOA: No
Location
- Region: Midway
Financial & listing details
- Price per square foot: $123/sqft
- Tax assessed value: $186,600
- Annual tax amount: $321
- Date on market: 1/18/2026
- Listing terms: Cash,Conventional,FHA
- Electric utility on property: Yes
Estimated market value
$301,600
$287,000 - $317,000
$2,180/mo
Price history
Price history
| Date | Event | Price |
|---|---|---|
| 1/30/2026 | Price change | $309,900-1.6%$123/sqft |
Source: TVRMLS #9990313 Report a problem | ||
| 1/18/2026 | Listed for sale | $314,900$125/sqft |
Source: TVRMLS #9990313 Report a problem | ||
| 11/20/2025 | Listing removed | $314,900$125/sqft |
Source: | ||
| 7/17/2025 | Price change | $314,900-1.6%$125/sqft |
Source: TVRMLS #9978817 Report a problem | ||
| 5/8/2025 | Price change | $319,900-3%$127/sqft |
Source: TVRMLS #9978817 Report a problem | ||
Public tax history
Public tax history
| Year | Property taxes | Tax assessment |
|---|---|---|
| 2025 | $321 | $19,475 |
| 2024 | $321 | $19,475 |
| 2023 | $321 -12% | $19,475 +7.4% |
Find assessor info on the county website
BuyAbility℠ payment
Est. payment
$1,707/mo
Principal & interest
$1478
Property taxes
$121
Home insurance
$108
Climate risks
Neighborhood: 37809
Nearby schools
GreatSchools rating
- 5/10Mcdonald Elementary SchoolGrades: PK-5Distance: 3.3 mi
- 6/10West Greene Middle SchoolsGrades: 6-8Distance: 7.9 mi
- 6/10West Greene High SchoolGrades: 9-12Distance: 6.7 mi
Schools provided by the listing agent
- Elementary: Mcdonald
- Middle: Mosheim
- High: West Greene
Source: TVRMLS. This data may not be complete. We recommend contacting the local school district to confirm school assignments for this home.
- Loading
- Loading





