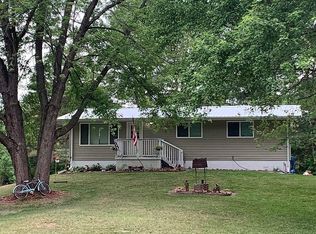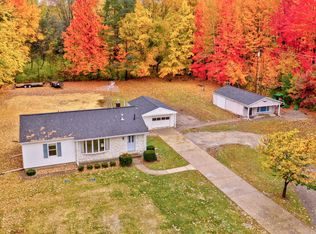Sold for $451,600
$451,600
3766 Kirk Rd, Vassar, MI 48768
3beds
3,600sqft
Single Family Residence
Built in 1984
9.5 Acres Lot
$-- Zestimate®
$125/sqft
$-- Estimated rent
Home value
Not available
Estimated sales range
Not available
Not available
Zestimate® history
Loading...
Owner options
Explore your selling options
What's special
Looking for the perfect home with an "Up North" feel without the drive? This lovingly maintained, one-owner home is the place for you. Tucked back on over 9 wooded acres, you can enjoy watching deer and other wildlife from inside the house, from the sunroom, hot tub room or deck. This house features a primary suite with an attached bath. There are two additional bedrooms and another full bath upstairs. The first floor laundry includes a convenient half bath. Cozy up to the beautiful stone, wood-burning fireplace in the living room or entertain in the full basement with another fireplace. Need more room? The 16 x 24 storage building, with an overhead door, offers plenty of space for storage or use as a workshop. A perfect place to entertain family and friends while relishing in nature's bounty. Natural gas is at the road. Located just 5 minutes from Vassar and easy access to Frankenmuth, Saginaw and Reese. Don't miss the opportunity to be the new owner of this oasis.
Zillow last checked: 8 hours ago
Listing updated: July 24, 2025 at 04:27am
Listed by:
Donna Tetil 989-714-5675,
Century 21 Signature Realty
Bought with:
, 6501411092
Full Circle Real Estate Group LLC
Source: MiRealSource,MLS#: 50176613 Originating MLS: Saginaw Board of REALTORS
Originating MLS: Saginaw Board of REALTORS
Facts & features
Interior
Bedrooms & bathrooms
- Bedrooms: 3
- Bathrooms: 3
- Full bathrooms: 2
- 1/2 bathrooms: 1
Bedroom 1
- Features: Laminate
- Level: Upper
- Area: 182
- Dimensions: 13 x 14
Bedroom 2
- Features: Carpet
- Level: Upper
- Area: 130
- Dimensions: 10 x 13
Bedroom 3
- Features: Carpet
- Level: Upper
- Area: 130
- Dimensions: 10 x 13
Bathroom 1
- Features: Ceramic
- Level: Upper
- Area: 56
- Dimensions: 7 x 8
Bathroom 2
- Features: Laminate
- Level: Upper
- Area: 56
- Dimensions: 7 x 8
Dining room
- Features: Laminate
- Level: Entry
- Area: 176
- Dimensions: 11 x 16
Kitchen
- Features: Laminate
- Level: Entry
- Area: 273
- Dimensions: 21 x 13
Living room
- Features: Carpet
- Level: Entry
- Area: 260
- Dimensions: 20 x 13
Heating
- Baseboard, Electric
Cooling
- Ceiling Fan(s)
Appliances
- Included: Dishwasher, Dryer, Microwave, Range/Oven, Refrigerator, Washer, Electric Water Heater
- Laundry: Entry
Features
- Central Vacuum
- Flooring: Laminate, Carpet, Ceramic Tile
- Basement: Block
- Number of fireplaces: 2
- Fireplace features: Natural Fireplace
Interior area
- Total structure area: 4,112
- Total interior livable area: 3,600 sqft
- Finished area above ground: 2,600
- Finished area below ground: 1,000
Property
Parking
- Total spaces: 2
- Parking features: Attached
- Attached garage spaces: 2
Features
- Levels: Two
- Stories: 2
- Frontage type: Road
- Frontage length: 315
Lot
- Size: 9.50 Acres
- Dimensions: 315 x 1311
Details
- Additional structures: Shed(s)
- Parcel number: 014031000110000
- Special conditions: Private
Construction
Type & style
- Home type: SingleFamily
- Architectural style: Contemporary
- Property subtype: Single Family Residence
Materials
- Wood Siding
- Foundation: Basement
Condition
- Year built: 1984
Utilities & green energy
- Sewer: Septic Tank
- Water: Private Well
Community & neighborhood
Location
- Region: Vassar
- Subdivision: None
Other
Other facts
- Listing agreement: Exclusive Right To Sell
- Listing terms: Cash,Conventional,FHA,VA Loan,USDA Loan
Price history
| Date | Event | Price |
|---|---|---|
| 7/23/2025 | Sold | $451,600-2.9%$125/sqft |
Source: | ||
| 6/17/2025 | Pending sale | $464,900$129/sqft |
Source: | ||
| 5/30/2025 | Listed for sale | $464,900$129/sqft |
Source: | ||
Public tax history
Tax history is unavailable.
Neighborhood: 48768
Nearby schools
GreatSchools rating
- 5/10Central SchoolGrades: K-5Distance: 1.9 mi
- 4/10Vassar Senior High SchoolGrades: 6-12Distance: 2.1 mi
Schools provided by the listing agent
- District: Vassar Public Schools
Source: MiRealSource. This data may not be complete. We recommend contacting the local school district to confirm school assignments for this home.
Get pre-qualified for a loan
At Zillow Home Loans, we can pre-qualify you in as little as 5 minutes with no impact to your credit score.An equal housing lender. NMLS #10287.

