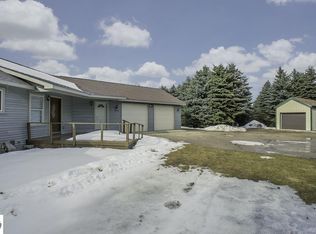FIVE acres, open floor plan and over 1300 sq ft in garage space are just a few features you'll get with this turn key home just 8 miles south of chums. Built in 1976, the owners have resided here ever since! This home also includes a pool with pool house, fruit trees and a great garden! There is so much to list, but you should just go see it. Priced to sell, so don't wait!
This property is off market, which means it's not currently listed for sale or rent on Zillow. This may be different from what's available on other websites or public sources.
