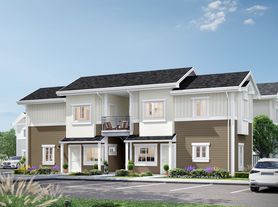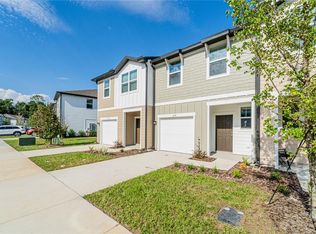This 1561 square foot townhome home has 2 bedrooms and 3.0 bathrooms. This home is located at 37669 Aaralyn Rd, Zephyrhills, FL 33542.
Townhouse for rent
Accepts Zillow applications
$1,750/mo
Fees may apply
37669 Aaralyn Rd, Zephyrhills, FL 33542
2beds
1,561sqft
Price may not include required fees and charges. Price shown reflects the lease term provided. Learn more|
Townhouse
Available now
Small dogs OK
Central air
In unit laundry
Off street parking
Heat pump
What's special
- 39 days |
- -- |
- -- |
Zillow last checked: 9 hours ago
Listing updated: February 14, 2026 at 07:51am
Travel times
Facts & features
Interior
Bedrooms & bathrooms
- Bedrooms: 2
- Bathrooms: 3
- Full bathrooms: 3
Heating
- Heat Pump
Cooling
- Central Air
Appliances
- Included: Dishwasher, Dryer, Microwave, Oven, Refrigerator, Washer
- Laundry: In Unit
Interior area
- Total interior livable area: 1,561 sqft
Property
Parking
- Parking features: Off Street
- Details: Contact manager
Details
- Parcel number: 032621023000000085001
Construction
Type & style
- Home type: Townhouse
- Property subtype: Townhouse
Building
Management
- Pets allowed: Yes
Community & HOA
Location
- Region: Zephyrhills
Financial & listing details
- Lease term: 1 Year
Price history
| Date | Event | Price |
|---|---|---|
| 2/6/2026 | Price change | $1,750-2.2%$1/sqft |
Source: Zillow Rentals Report a problem | ||
| 1/24/2026 | Price change | $1,790-5.8%$1/sqft |
Source: Zillow Rentals Report a problem | ||
| 1/13/2026 | Price change | $1,900-2.6%$1/sqft |
Source: Zillow Rentals Report a problem | ||
| 1/8/2026 | Listed for rent | $1,950$1/sqft |
Source: Zillow Rentals Report a problem | ||
| 12/23/2025 | Sold | $170,000-9.3%$109/sqft |
Source: | ||
Neighborhood: 33542
Nearby schools
GreatSchools rating
- 1/10West Zephyrhills Elementary SchoolGrades: PK-5Distance: 0.7 mi
- 3/10Raymond B. Stewart Middle SchoolGrades: 6-8Distance: 1 mi
- 2/10Zephyrhills High SchoolGrades: 9-12Distance: 0.7 mi

