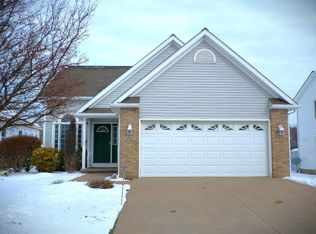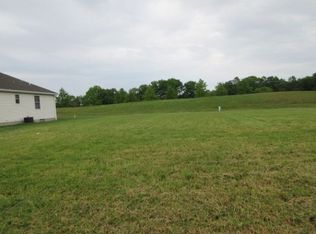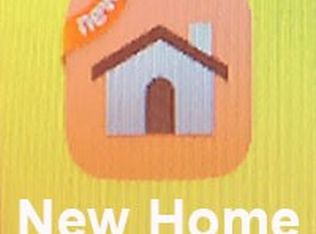Sold for $375,000
$375,000
3767 Harbor Ridge Trl, Erie, PA 16510
3beds
1,802sqft
Condominium
Built in 2001
-- sqft lot
$388,600 Zestimate®
$208/sqft
$2,259 Estimated rent
Home value
$388,600
$323,000 - $466,000
$2,259/mo
Zestimate® history
Loading...
Owner options
Explore your selling options
What's special
Enjoy a front row seat to Harbor Ridge's scenic fairways in this beautifully updated condo. Whether you're a golfer or just like to sip coffee and watch the action, the private back patio and sun-drenched four-season room offer the perfect view. Designed for easy, low maintenance living this home features a bright, open layout with hardwood floors, convenient first floor laundry, and a spacious primary suite with a bath that feels like a retreat with its tiled walk-in shower. The kitchen stands out with blue cabinetry, butcher block counters, stainless appliances, farmhouse sink and loads of charm. Upstairs, you'll find two generously sized bedrooms and a full bath. The finished lower level transforms into the ultimate gathering space with a wet bar, game room, and additional flex area for your home office or creative studio. Thoughtful upgrades include newer Anderson windows, a brand-new Lennox furnace and A/C unit, and tasteful finishes that make this home truly move-in ready.
Zillow last checked: 8 hours ago
Listing updated: September 05, 2025 at 09:00am
Listed by:
Leslie Jaglowski (814)833-9801,
RE/MAX Real Estate Group Erie
Bought with:
Marsha Marsh, RS218503L
Marsha Marsh RES Peach
Source: GEMLS,MLS#: 185731Originating MLS: Greater Erie Board Of Realtors
Facts & features
Interior
Bedrooms & bathrooms
- Bedrooms: 3
- Bathrooms: 4
- Full bathrooms: 2
- 1/2 bathrooms: 2
Primary bedroom
- Level: First
- Dimensions: 14x13
Bedroom
- Level: Second
- Dimensions: 12x14
Bedroom
- Level: Second
- Dimensions: 12x14
Other
- Level: First
- Dimensions: 7x7
Family room
- Level: Lower
- Dimensions: 22x13
Other
- Level: Second
- Dimensions: 9x7
Half bath
- Level: First
- Dimensions: 4x5
Half bath
- Level: Lower
- Dimensions: 6x5
Kitchen
- Level: First
- Dimensions: 22x11
Laundry
- Level: First
- Dimensions: 7x7
Living room
- Description: Vaulted
- Level: First
- Dimensions: 16x14
Office
- Level: Lower
- Dimensions: 19x11
Other
- Level: Lower
- Dimensions: 17x9
Sunroom
- Level: First
- Dimensions: 14x14
Heating
- Forced Air, Gas
Cooling
- Central Air
Appliances
- Included: Dishwasher, Disposal, Gas Oven, Gas Range, Microwave, Refrigerator
Features
- Ceiling Fan(s), Cable TV, Window Treatments
- Flooring: Carpet, Ceramic Tile, Hardwood
- Windows: Drapes
- Basement: Full,Finished
- Number of fireplaces: 1
- Fireplace features: Gas
Interior area
- Total structure area: 1,802
- Total interior livable area: 1,802 sqft
Property
Parking
- Total spaces: 2
- Parking features: Attached, Garage Door Opener
- Attached garage spaces: 2
Features
- Levels: Two
- Stories: 2
- Patio & porch: Patio, Porch
- Exterior features: Porch, Patio
Lot
- Size: 6,054 sqft
- Dimensions: 55 x 110 x 0 x 0
- Features: Flat, Landscaped
Details
- Parcel number: 27080211.2013.00
- Zoning description: PRD
Construction
Type & style
- Home type: Condo
- Architectural style: Two Story
- Property subtype: Condominium
Materials
- Brick, Vinyl Siding
- Roof: Composition
Condition
- Excellent,Resale
- Year built: 2001
Utilities & green energy
- Sewer: Public Sewer
- Water: Public
Community & neighborhood
Security
- Security features: Security System, Fire Alarm
Community
- Community features: Sidewalks
Location
- Region: Erie
- Subdivision: Harbor Ridge
HOA & financial
HOA
- Has HOA: Yes
- HOA fee: $254 monthly
- Services included: Insurance, Maintenance Grounds, Maintenance Structure, Snow Removal, See Remarks
Other fees
- Deposit fee: $7,500
Other
Other facts
- Listing terms: Conventional
- Road surface type: Paved
Price history
| Date | Event | Price |
|---|---|---|
| 9/5/2025 | Sold | $375,000$208/sqft |
Source: GEMLS #185731 Report a problem | ||
| 7/13/2025 | Pending sale | $375,000$208/sqft |
Source: GEMLS #185731 Report a problem | ||
| 7/8/2025 | Listed for sale | $375,000+44.2%$208/sqft |
Source: GEMLS #185731 Report a problem | ||
| 6/10/2016 | Listing removed | $260,000$144/sqft |
Source: Coldwell Banker Select, REALTORS #45259 Report a problem | ||
| 1/6/2016 | Price change | $260,000-3.7%$144/sqft |
Source: Coldwell Banker Select, REALTORS #45259 Report a problem | ||
Public tax history
| Year | Property taxes | Tax assessment |
|---|---|---|
| 2025 | $5,313 +2.9% | $186,500 |
| 2024 | $5,165 +8% | $186,500 |
| 2023 | $4,781 +2.8% | $186,500 |
Find assessor info on the county website
Neighborhood: 16510
Nearby schools
GreatSchools rating
- 8/10Clark El SchoolGrades: K-6Distance: 0.5 mi
- 7/10Harbor Creek Junior High SchoolGrades: 7-8Distance: 1.7 mi
- 6/10Harbor Creek Senior High SchoolGrades: 9-12Distance: 1.7 mi
Schools provided by the listing agent
- District: Harborcreek
Source: GEMLS. This data may not be complete. We recommend contacting the local school district to confirm school assignments for this home.

Get pre-qualified for a loan
At Zillow Home Loans, we can pre-qualify you in as little as 5 minutes with no impact to your credit score.An equal housing lender. NMLS #10287.


