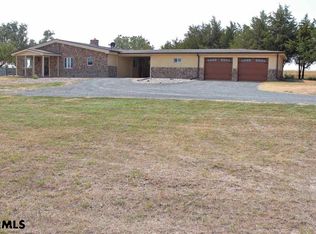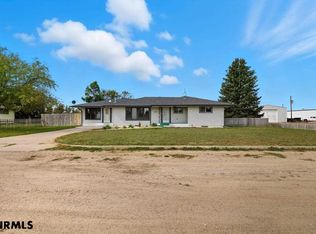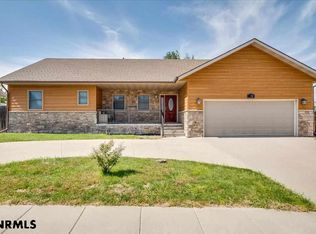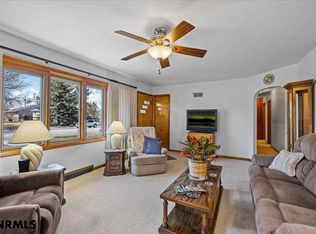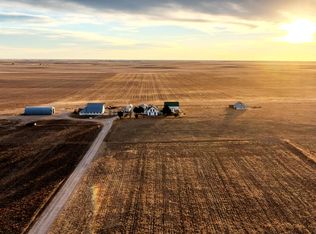Welcome to 3767 Longhorn Road, a wonderful tri-level home that perfectly blends peaceful country living with convenient access to Kimball. This spacious homes boasts a large kitchen and dining area, ideal for family meals and entertaining. The generous sized rooms are filled with natural light, thanks to many new windows that showcase the stunning views of the surrounding countryside. Recent updates include a new septic system installed 2025, brand new roofs and gutters installed 2024 offering peace of mind for years to come.
Highlights of this property include enjoying breath taking sunrises and sunsets as well as sweeping views of Kimball's lights in the distance.
Whether you're seeking a tranquil retreat or easy access to town - just 5 minutes away - This home offers the Best of Both Worlds.
You must see this property in person to appreciate all this home has to offer!
Call 308-235-7126 for more information and to schedule a showing.
For sale by owner
Price cut: $10K (1/24)
$385,000
3767 Longhorn Rd, Kimball, NE 69145
4beds
2,651sqft
Est.:
SingleFamily
Built in 1967
2 Acres Lot
$-- Zestimate®
$145/sqft
$-- HOA
What's special
Generous sized roomsNew windowsFilled with natural light
What the owner loves about this home
We love our spacious house that is out in the country but minutes from town. Everyone on Longhorn Road is so friendly and willing to help out on a moment's notice. If we could move this house to Lincoln, we would do it in a heartbeat!
- 127 days |
- 749 |
- 28 |
Listed by:
Property Owner (308) 235-7126
Facts & features
Interior
Bedrooms & bathrooms
- Bedrooms: 4
- Bathrooms: 3
- Full bathrooms: 1
- 3/4 bathrooms: 1
- 1/2 bathrooms: 1
Heating
- Baseboard, Propane / Butane
Cooling
- Wall
Appliances
- Included: Dishwasher, Dryer, Garbage disposal, Range / Oven, Refrigerator, Washer
Features
- Flooring: Tile, Carpet, Linoleum / Vinyl
- Basement: None
- Has fireplace: Yes
Interior area
- Total interior livable area: 2,651 sqft
Property
Parking
- Parking features: Garage - Attached
Features
- Exterior features: Wood products, Brick
Lot
- Size: 2 Acres
Details
- Parcel number: 530020300
Construction
Type & style
- Home type: SingleFamily
Materials
- Frame
- Foundation: Slab
- Roof: Asphalt
Condition
- New construction: No
- Year built: 1967
Community & HOA
Location
- Region: Kimball
Financial & listing details
- Price per square foot: $145/sqft
- Tax assessed value: $315,975
- Date on market: 10/23/2025
Property Owner
(308) 235-7126
By pressing Contact owner, you agree that the property owner identified above may call/text you about your search, which may involve use of automated means and pre-recorded/artificial voices. You don't need to consent as a condition of buying any property, goods, or services. Message/data rates may apply. You also agree to our Terms of Use. Zillow does not endorse any real estate professionals. We may share information about your recent and future site activity with your agent to help them understand what you're looking for in a home.
Estimated market value
Not available
Estimated sales range
Not available
$2,032/mo
Price history
Price history
| Date | Event | Price |
|---|---|---|
| 1/24/2026 | Price change | $385,000-2.5%$145/sqft |
Source: Owner Report a problem | ||
| 10/23/2025 | Listed for sale | $395,000-2.5%$149/sqft |
Source: Owner Report a problem | ||
| 10/22/2025 | Listing removed | $405,000$153/sqft |
Source: SBCMLS #26305 Report a problem | ||
| 9/23/2025 | Listed for sale | $405,000$153/sqft |
Source: SBCMLS #26305 Report a problem | ||
| 9/8/2025 | Pending sale | $405,000$153/sqft |
Source: SBCMLS #26305 Report a problem | ||
| 4/22/2025 | Listed for sale | $405,000+2.5%$153/sqft |
Source: SBCMLS #26305 Report a problem | ||
| 4/21/2025 | Listing removed | -- |
Source: Owner Report a problem | ||
| 10/18/2024 | Price change | $395,000-7.1%$149/sqft |
Source: Owner Report a problem | ||
| 6/25/2024 | Listed for sale | $425,000$160/sqft |
Source: Owner Report a problem | ||
Public tax history
Public tax history
| Year | Property taxes | Tax assessment |
|---|---|---|
| 2024 | -- | $315,975 +42.4% |
| 2023 | $3,229 +6.5% | $221,880 +16.1% |
| 2022 | $3,033 +1.9% | $191,095 +2.7% |
| 2021 | $2,976 -6.9% | $186,095 -1.4% |
| 2020 | $3,196 +7% | $188,670 +5.1% |
| 2018 | $2,988 +6.3% | $179,540 |
| 2017 | $2,812 +24.3% | $179,540 +27.5% |
| 2016 | $2,263 +6.3% | $140,770 +8.4% |
| 2015 | $2,128 | $129,815 |
| 2014 | $2,128 -12.8% | $129,815 -15% |
| 2013 | $2,440 | $152,720 |
| 2012 | $2,440 +8.6% | $152,720 +11.5% |
| 2010 | $2,247 +2.5% | $136,974 |
| 2009 | $2,193 | -- |
Find assessor info on the county website
BuyAbility℠ payment
Est. payment
$2,540/mo
Principal & interest
$1985
Property taxes
$555
Climate risks
Neighborhood: 69145
Nearby schools
GreatSchools rating
- 5/10Mary Lynch Elementary SchoolGrades: PK-6Distance: 2.7 mi
- 6/10Kimball Jr/Sr High SchoolGrades: 7-12Distance: 2.8 mi
