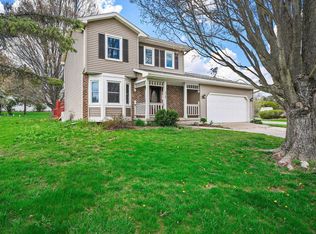Closed
$470,000
3768 Caribou Road, Verona, WI 53593
3beds
1,440sqft
Single Family Residence
Built in 1984
1.36 Acres Lot
$500,700 Zestimate®
$326/sqft
$2,926 Estimated rent
Home value
$500,700
$476,000 - $526,000
$2,926/mo
Zestimate® history
Loading...
Owner options
Explore your selling options
What's special
Location! Location! Location! Rural subdivision just minutes from the beltline and in the Middleton-Cross Plains school District! Brand new granite kitchen counters and all new kitchen appliances. New carpet upstairs and a fresh coat of paint. New front stoop, brand new water heater and water softener, furnace and A/C replaced in 2022, new windows 2017. Unfinished basement with exposure is ready for your imagination. Freshly stained deck leads to a huge private backyard that is partially fenced by the deck and the rest of the yard is ready for an addition if you need more space. Second detached garage with electrical outlets for your toys, storage or turn into a home gym! Value price range 519-539 to convert back to a 3-bedroom.
Zillow last checked: 8 hours ago
Listing updated: November 15, 2025 at 08:04am
Listed by:
John Hamner 608-509-8564,
Hamner Real Estate Group
Bought with:
Matt Winzenried Real Estate Team
Source: WIREX MLS,MLS#: 2004577 Originating MLS: South Central Wisconsin MLS
Originating MLS: South Central Wisconsin MLS
Facts & features
Interior
Bedrooms & bathrooms
- Bedrooms: 3
- Bathrooms: 3
- Full bathrooms: 2
- 1/2 bathrooms: 1
Primary bedroom
- Level: Upper
- Area: 300
- Dimensions: 20 x 15
Bedroom 2
- Level: Upper
- Area: 99
- Dimensions: 11 x 9
Bedroom 3
- Level: Upper
- Area: 110
- Dimensions: 10 x 11
Bathroom
- Features: At least 1 Tub, Master Bedroom Bath: Full, Master Bedroom Bath, Master Bedroom Bath: Tub/Shower Combo
Family room
- Level: Main
- Area: 260
- Dimensions: 20 x 13
Kitchen
- Level: Main
- Area: 100
- Dimensions: 10 x 10
Living room
- Level: Main
- Area: 195
- Dimensions: 15 x 13
Heating
- Natural Gas, Forced Air
Cooling
- Central Air
Appliances
- Included: Range/Oven, Refrigerator, Dishwasher, Microwave, Disposal, Washer, Dryer, Water Softener
Features
- Basement: Full,Concrete
Interior area
- Total structure area: 1,440
- Total interior livable area: 1,440 sqft
- Finished area above ground: 1,440
- Finished area below ground: 0
Property
Parking
- Total spaces: 4
- Parking features: Attached, Detached, Garage Door Opener, 4 Car
- Attached garage spaces: 4
Features
- Levels: Two
- Stories: 2
- Patio & porch: Deck
- Fencing: Fenced Yard
Lot
- Size: 1.36 Acres
Details
- Parcel number: 070819360239
- Zoning: SFR-08
- Special conditions: Arms Length
Construction
Type & style
- Home type: SingleFamily
- Architectural style: Tudor/Provincial
- Property subtype: Single Family Residence
Materials
- Aluminum/Steel, Wood Siding, Brick
Condition
- 21+ Years
- New construction: No
- Year built: 1984
Utilities & green energy
- Sewer: Septic Tank
- Water: Well
Community & neighborhood
Location
- Region: Verona
- Municipality: Middleton
Price history
| Date | Event | Price |
|---|---|---|
| 11/5/2025 | Sold | $470,000-9.6%$326/sqft |
Source: | ||
| 10/4/2025 | Contingent | $519,900$361/sqft |
Source: | ||
| 8/5/2025 | Price change | $519,900-3.5%$361/sqft |
Source: | ||
| 7/17/2025 | Listed for sale | $539,000$374/sqft |
Source: | ||
Public tax history
| Year | Property taxes | Tax assessment |
|---|---|---|
| 2024 | $5,725 +3.9% | $362,000 |
| 2023 | $5,511 +0.7% | $362,000 |
| 2022 | $5,471 +2% | $362,000 |
Find assessor info on the county website
Neighborhood: 53593
Nearby schools
GreatSchools rating
- 8/10West Middleton Elementary SchoolGrades: PK-4Distance: 0.8 mi
- 8/10Glacier Creek Middle SchoolGrades: 5-8Distance: 4.2 mi
- 9/10Middleton High SchoolGrades: 9-12Distance: 5.2 mi
Schools provided by the listing agent
- District: Middleton-Cross Plains
Source: WIREX MLS. This data may not be complete. We recommend contacting the local school district to confirm school assignments for this home.

Get pre-qualified for a loan
At Zillow Home Loans, we can pre-qualify you in as little as 5 minutes with no impact to your credit score.An equal housing lender. NMLS #10287.
