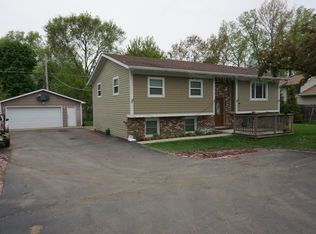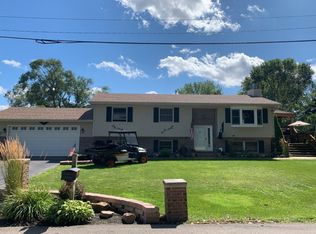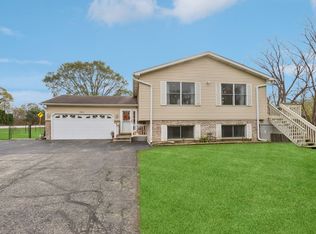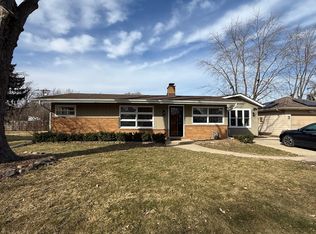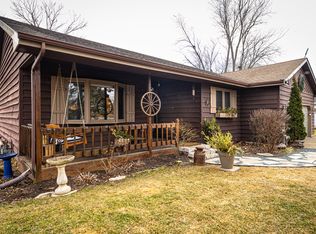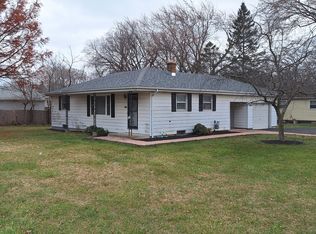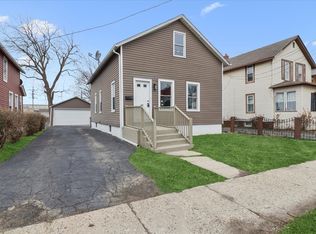Welcome home to this spacious and stylishly updated 3-bedroom ranch featuring an inviting eat-in kitchen with modern updates throughout. New vinyl windows throughout the property.The kitchen showcases new kitchen cabinets, quartz countertops, stainless steel appliances, and fresh finishes that make it the perfect gathering space. Enjoy a bright and open living room with fresh paint and newly refinished hardwood floors that flow throughout the main level. A fully remodeled full bathroom adds comfort and convenience The partially finished basement offers additional living space or storage flexibility. Outside, you'll find a large 2-car detached garage with a new garage door and plenty of room for tools, hobbies, or extra storage. Major updates include: Roof approx. 3-4 years old, Forced-air gas furnace approx. 7 years old, Newer fascia & soffits, Hot water heater approx. 1-2 years old, New main drain in basement, Newer sump pump ,Updated main electrical panel and a new Driveway.
Contingent
Price cut: $5K (2/9)
$269,900
37684 N Sheridan Rd, Beach Park, IL 60087
3beds
1,000sqft
Est.:
Single Family Residence
Built in 1962
6,229.08 Square Feet Lot
$266,900 Zestimate®
$270/sqft
$-- HOA
What's special
New garage doorFresh paintNew kitchen cabinetsInviting eat-in kitchenNewly refinished hardwood floorsQuartz countertopsNew driveway
- 68 days |
- 1,225 |
- 49 |
Zillow last checked: 8 hours ago
Listing updated: February 18, 2026 at 03:50pm
Listing courtesy of:
Terrance Muse 847-571-4392,
RE/MAX Premier
Source: MRED as distributed by MLS GRID,MLS#: 12536568
Facts & features
Interior
Bedrooms & bathrooms
- Bedrooms: 3
- Bathrooms: 1
- Full bathrooms: 1
Rooms
- Room types: No additional rooms
Primary bedroom
- Features: Flooring (Hardwood)
- Level: Main
- Area: 120 Square Feet
- Dimensions: 12X10
Bedroom 2
- Features: Flooring (Hardwood)
- Level: Main
- Area: 108 Square Feet
- Dimensions: 12X9
Bedroom 3
- Features: Flooring (Hardwood)
- Level: Main
- Area: 100 Square Feet
- Dimensions: 10X10
Kitchen
- Features: Kitchen (Eating Area-Table Space), Flooring (Ceramic Tile)
- Level: Main
- Area: 120 Square Feet
- Dimensions: 12X10
Living room
- Features: Flooring (Hardwood)
- Level: Main
- Area: 240 Square Feet
- Dimensions: 16X15
Heating
- Natural Gas, Forced Air
Cooling
- Central Air
Appliances
- Included: Range, Refrigerator, Washer, Dryer
Features
- Flooring: Hardwood
- Basement: Unfinished,Full
Interior area
- Total structure area: 1,998
- Total interior livable area: 1,000 sqft
Property
Parking
- Total spaces: 2
- Parking features: Gravel, No Garage, Yes, Garage Owned, Detached, Garage
- Garage spaces: 2
Accessibility
- Accessibility features: No Disability Access
Features
- Stories: 1
Lot
- Size: 6,229.08 Square Feet
- Dimensions: 50X125
Details
- Parcel number: 08031060040000
- Special conditions: None
Construction
Type & style
- Home type: SingleFamily
- Architectural style: Ranch
- Property subtype: Single Family Residence
Materials
- Aluminum Siding
- Foundation: Block
- Roof: Asphalt
Condition
- New construction: No
- Year built: 1962
Utilities & green energy
- Electric: Circuit Breakers
- Sewer: Public Sewer
- Water: Public
Community & HOA
HOA
- Services included: None
Location
- Region: Beach Park
Financial & listing details
- Price per square foot: $270/sqft
- Tax assessed value: $143,072
- Annual tax amount: $4,093
- Date on market: 12/23/2025
- Ownership: Fee Simple
Estimated market value
$266,900
$254,000 - $280,000
$1,910/mo
Price history
Price history
| Date | Event | Price |
|---|---|---|
| 2/18/2026 | Contingent | $269,900$270/sqft |
Source: | ||
| 2/9/2026 | Price change | $269,900-1.8%$270/sqft |
Source: | ||
| 1/27/2026 | Listed for sale | $274,900$275/sqft |
Source: | ||
| 1/9/2026 | Contingent | $274,900$275/sqft |
Source: | ||
| 12/23/2025 | Listed for sale | $274,900-1.8%$275/sqft |
Source: | ||
| 12/23/2025 | Listing removed | $279,900$280/sqft |
Source: | ||
| 12/9/2025 | Listed for sale | $279,900-3.4%$280/sqft |
Source: | ||
| 12/9/2025 | Listing removed | $289,900$290/sqft |
Source: | ||
| 12/2/2025 | Listed for sale | $289,900+51%$290/sqft |
Source: | ||
| 7/29/2025 | Sold | $192,000+8.5%$192/sqft |
Source: | ||
| 7/12/2025 | Contingent | $177,000$177/sqft |
Source: | ||
| 7/10/2025 | Listed for sale | $177,000$177/sqft |
Source: | ||
| 5/24/2025 | Contingent | $177,000$177/sqft |
Source: | ||
| 5/23/2025 | Listed for sale | $177,000$177/sqft |
Source: | ||
Public tax history
Public tax history
| Year | Property taxes | Tax assessment |
|---|---|---|
| 2023 | $3,998 +11.5% | $52,861 +10.9% |
| 2022 | $3,586 +6.4% | $47,686 +14.5% |
| 2021 | $3,372 -1.7% | $41,646 +21.3% |
| 2020 | $3,429 -0.8% | $34,335 +9.1% |
| 2019 | $3,457 -10.7% | $31,462 -8.6% |
| 2018 | $3,872 | $34,437 +13% |
| 2017 | $3,872 +44.4% | $30,467 +15.1% |
| 2016 | $2,682 +45.8% | $26,475 +11.7% |
| 2015 | $1,840 -1.8% | $23,696 +30.8% |
| 2014 | $1,874 -27.2% | $18,110 -7.7% |
| 2012 | $2,574 -10.4% | $19,620 -34% |
| 2011 | $2,873 -8.2% | $29,705 -18.4% |
| 2010 | $3,128 +1.8% | $36,385 -10.5% |
| 2009 | $3,074 -0.2% | $40,662 -2.8% |
| 2008 | $3,079 +7.6% | $41,829 +8.4% |
| 2006 | $2,862 +7.8% | $38,593 |
| 2005 | $2,655 +2.7% | -- |
| 2004 | $2,584 +0.9% | -- |
| 2003 | $2,560 -3.5% | -- |
| 2002 | $2,654 +12.4% | -- |
| 2001 | $2,361 +13.1% | $33,126 +2.2% |
| 2000 | $2,087 | $32,425 |
Find assessor info on the county website
BuyAbility℠ payment
Est. payment
$1,855/mo
Principal & interest
$1270
Property taxes
$585
Climate risks
Neighborhood: 60087
Nearby schools
GreatSchools rating
- 9/10John S Clark Elementary SchoolGrades: K-5Distance: 0.9 mi
- 1/10Jack Benny Middle SchoolGrades: 6-8Distance: 1.4 mi
- 1/10Waukegan High SchoolGrades: 9-12Distance: 3.5 mi
Schools provided by the listing agent
- District: 60
Source: MRED as distributed by MLS GRID. This data may not be complete. We recommend contacting the local school district to confirm school assignments for this home.
