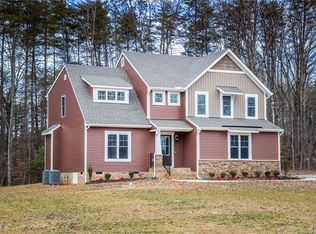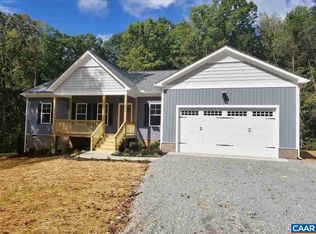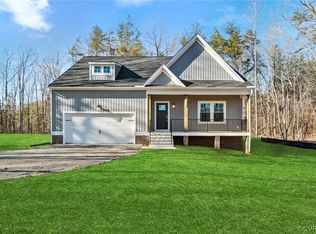Sold for $460,000
$460,000
3769 Boundary Run Rd, Gum Spring, VA 23065
4beds
2,255sqft
Single Family Residence
Built in 2019
3.12 Acres Lot
$506,500 Zestimate®
$204/sqft
$3,200 Estimated rent
Home value
$506,500
$481,000 - $532,000
$3,200/mo
Zestimate® history
Loading...
Owner options
Explore your selling options
What's special
Welcome to this stunning, move-in ready home tucked away in a peaceful cul-de-sac. As you step inside, you'll be greeted in the stunning foyer that sets the tone for the elegance and comfort found throughout. The first floor features a convenient and luxurious primary suite, providing a private retreat with its own ensuite bath and walk-in closet. The spaciousness continues into the formal dining room, adorned with a beautiful chandelier. The heart of this home lies in the large kitchen, boasting modern subway tile backsplash, exquisite granite countertops, a convenient bar island, and an inviting eat-in breakfast nook. Cozy up by the gas fireplace in the comfortable living area, creating the perfect atmosphere for relaxation. The three additional bedrooms on the second floor are equally spacious, bright, and roomy. Completing this impressive package is the attached garage, ensuring convenient parking and additional storage space. Step outside to a nice, flat backyard, ideal for outdoor activities and enjoying the beautiful surroundings. Don't miss the opportunity to make this remarkable house your new home and experience the epitome of comfort, elegance, and functionality.
Zillow last checked: 8 hours ago
Listing updated: March 13, 2025 at 12:39pm
Listed by:
Emily Brooks 804-586-2699,
Keeton & Co Real Estate
Bought with:
Ashley Fenske, 0225251521
EXP Realty LLC
Source: CVRMLS,MLS#: 2312450 Originating MLS: Central Virginia Regional MLS
Originating MLS: Central Virginia Regional MLS
Facts & features
Interior
Bedrooms & bathrooms
- Bedrooms: 4
- Bathrooms: 3
- Full bathrooms: 2
- 1/2 bathrooms: 1
Primary bedroom
- Description: Large, Ensuite Bath, Walk-in Closet
- Level: First
- Dimensions: 0 x 0
Bedroom 2
- Level: Second
- Dimensions: 0 x 0
Bedroom 3
- Level: Second
- Dimensions: 0 x 0
Bedroom 4
- Level: Second
- Dimensions: 0 x 0
Dining room
- Description: Formal Dining Room
- Level: First
- Dimensions: 0 x 0
Foyer
- Description: Spacious
- Level: First
- Dimensions: 0 x 0
Other
- Description: Shower
- Level: First
Other
- Description: Tub & Shower
- Level: Second
Half bath
- Level: First
Kitchen
- Description: Subway Tile Backsplash, Bar Island
- Level: First
- Dimensions: 0 x 0
Laundry
- Level: First
- Dimensions: 0 x 0
Living room
- Description: Gas Fireplace
- Level: First
- Dimensions: 0 x 0
Heating
- Electric, Zoned
Cooling
- Central Air, Electric, Zoned
Appliances
- Included: Double Oven, Dishwasher, Exhaust Fan, Electric Water Heater, Disposal, Microwave, Oven, Refrigerator, Water Heater
- Laundry: Washer Hookup, Dryer Hookup
Features
- Ceiling Fan(s), Dining Area, Double Vanity, Eat-in Kitchen, Fireplace, Granite Counters, Kitchen Island, Bath in Primary Bedroom, Main Level Primary, Pantry, Recessed Lighting, Walk-In Closet(s), Programmable Thermostat
- Flooring: Partially Carpeted, Vinyl
- Basement: Other
- Attic: Access Only,Walk-In
- Number of fireplaces: 1
- Fireplace features: Gas, Insert
Interior area
- Total interior livable area: 2,255 sqft
- Finished area above ground: 2,255
Property
Parking
- Total spaces: 1.5
- Parking features: Attached, Direct Access, Driveway, Garage, Garage Door Opener, Garage Faces Rear, Garage Faces Side, Unpaved
- Attached garage spaces: 1.5
- Has uncovered spaces: Yes
Features
- Patio & porch: Stoop, Deck
- Exterior features: Deck, Storage, Shed, Unpaved Driveway
- Pool features: None
- Fencing: None
- Waterfront features: Pond
Lot
- Size: 3.12 Acres
Details
- Additional structures: Shed(s)
- Parcel number: 1324080
- Zoning description: A-1
- Other equipment: Satellite Dish
Construction
Type & style
- Home type: SingleFamily
- Architectural style: Craftsman,Two Story
- Property subtype: Single Family Residence
Materials
- Brick, Drywall, Vinyl Siding
- Roof: Shingle
Condition
- Resale
- New construction: No
- Year built: 2019
Utilities & green energy
- Sewer: Septic Tank
- Water: Well
Community & neighborhood
Security
- Security features: Smoke Detector(s)
Community
- Community features: Common Grounds/Area, Lake, Pond
Location
- Region: Gum Spring
- Subdivision: Boundary Run
HOA & financial
HOA
- Has HOA: Yes
- HOA fee: $100 annually
- Services included: Common Areas
Other
Other facts
- Ownership: Individuals
- Ownership type: Sole Proprietor
Price history
| Date | Event | Price |
|---|---|---|
| 7/11/2023 | Sold | $460,000$204/sqft |
Source: | ||
| 5/29/2023 | Pending sale | $460,000$204/sqft |
Source: | ||
| 5/25/2023 | Listed for sale | $460,000+39.8%$204/sqft |
Source: | ||
| 4/30/2019 | Sold | $328,925+199%$146/sqft |
Source: | ||
| 9/11/2018 | Sold | $110,000$49/sqft |
Source: Public Record Report a problem | ||
Public tax history
| Year | Property taxes | Tax assessment |
|---|---|---|
| 2025 | $1,958 +3.6% | $463,700 +2.9% |
| 2024 | $1,889 -16.4% | $450,700 +5.7% |
| 2023 | $2,260 +5.6% | $426,400 +5.6% |
Find assessor info on the county website
Neighborhood: 23065
Nearby schools
GreatSchools rating
- 7/10Jouett Elementary SchoolGrades: PK-5Distance: 6.8 mi
- 7/10Louisa County Middle SchoolGrades: 6-8Distance: 13.4 mi
- 8/10Louisa County High SchoolGrades: 9-12Distance: 13.2 mi
Schools provided by the listing agent
- Elementary: Goochland
- Middle: Goochland
- High: Goochland
Source: CVRMLS. This data may not be complete. We recommend contacting the local school district to confirm school assignments for this home.
Get a cash offer in 3 minutes
Find out how much your home could sell for in as little as 3 minutes with a no-obligation cash offer.
Estimated market value
$506,500


