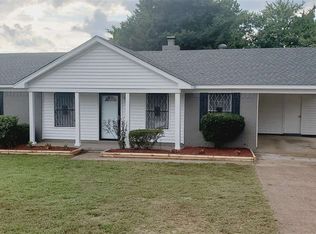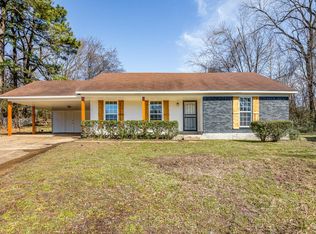Sold for $155,500
$155,500
3769 Raleigh Millington Rd, Memphis, TN 38128
3beds
1,291sqft
Single Family Residence
Built in 1996
0.27 Acres Lot
$152,500 Zestimate®
$120/sqft
$1,307 Estimated rent
Home value
$152,500
$143,000 - $162,000
$1,307/mo
Zestimate® history
Loading...
Owner options
Explore your selling options
What's special
Charming 3BR/2BA one-story brick home with fresh exterior paint and a massive deck spanning the entire back—just painted in May 2025! Inside, enjoy wood laminate flooring throughout the living room, hall, and all bedrooms. The primary suite features a private full bath, walk-in closet, and laminate flooring. The spacious kitchen offers tile floors, a smooth-top electric range, stainless steel refrigerator (stays!), dishwasher, and garbage disposal, plus an eat-in dining area. The full-size laundry room includes washer and dryer. Built in 1996, this traditional-style home boasts double pane windows, a 5-year-old roof, and tile in wet areas. Extended parking pad, landscaped front yard, and a welcoming front porch. Conveniently located near schools and shopping!
Zillow last checked: 8 hours ago
Listing updated: August 14, 2025 at 08:26am
Listed by:
Jason C Gaia,
BHHS McLemore & Co. Realty
Bought with:
Dorethia Bandy
Legendary Realty
Source: MAAR,MLS#: 10197998
Facts & features
Interior
Bedrooms & bathrooms
- Bedrooms: 3
- Bathrooms: 2
- Full bathrooms: 2
Primary bedroom
- Features: Walk-In Closet(s), Hardwood Floor
- Level: First
- Area: 154
- Dimensions: 11 x 14
Bedroom 2
- Features: Hardwood Floor
- Level: First
- Area: 110
- Dimensions: 10 x 11
Bedroom 3
- Features: Hardwood Floor
- Level: First
- Area: 121
- Dimensions: 11 x 11
Primary bathroom
- Features: Tile Floor, Full Bath
Dining room
- Dimensions: 0 x 0
Kitchen
- Features: Eat-in Kitchen, Pantry, Washer/Dryer Connections
- Area: 224
- Dimensions: 14 x 16
Living room
- Features: Separate Living Room
- Area: 224
- Dimensions: 14 x 16
Den
- Dimensions: 0 x 0
Heating
- Central, Natural Gas
Cooling
- Central Air, Ceiling Fan(s)
Appliances
- Included: Gas Water Heater, Range/Oven, Self Cleaning Oven, Disposal, Dishwasher, Refrigerator, Washer, Dryer
- Laundry: Laundry Room
Features
- All Bedrooms Down, 1 or More BR Down, Primary Down, Full Bath Down, Sprayed Ceiling, Cable Wired, Walk-In Closet(s), Living Room, Kitchen, Primary Bedroom, 2nd Bedroom, 3rd Bedroom, 2 or More Baths, Laundry Room
- Flooring: Wood Laminate Floors, Tile
- Windows: Aluminum Frames, Double Pane Windows, Window Treatments
- Attic: Pull Down Stairs
- Has fireplace: No
Interior area
- Total interior livable area: 1,291 sqft
Property
Parking
- Parking features: Driveway/Pad
- Has uncovered spaces: Yes
Features
- Stories: 1
- Patio & porch: Porch, Deck
- Exterior features: Sidewalks
- Pool features: None
Lot
- Size: 0.27 Acres
- Dimensions: 66 x 184
- Features: Landscaped
Details
- Parcel number: 090069 00022
Construction
Type & style
- Home type: SingleFamily
- Architectural style: Traditional
- Property subtype: Single Family Residence
Materials
- Brick Veneer
- Foundation: Slab
- Roof: Composition Shingles
Condition
- New construction: No
- Year built: 1996
Utilities & green energy
- Sewer: Public Sewer
- Water: Public
Community & neighborhood
Security
- Security features: Smoke Detector(s), Dead Bolt Lock(s)
Location
- Region: Memphis
- Subdivision: Wooten Woods Resub Lot 139
Other
Other facts
- Price range: $155.5K - $155.5K
- Listing terms: Conventional,FHA,VA Loan
Price history
| Date | Event | Price |
|---|---|---|
| 7/30/2025 | Sold | $155,500+3.9%$120/sqft |
Source: | ||
| 6/26/2025 | Pending sale | $149,625$116/sqft |
Source: | ||
| 6/2/2025 | Listed for sale | $149,625+24.7%$116/sqft |
Source: | ||
| 3/24/2021 | Listing removed | -- |
Source: Owner Report a problem | ||
| 1/29/2021 | Sold | $120,000+247.8%$93/sqft |
Source: | ||
Public tax history
| Year | Property taxes | Tax assessment |
|---|---|---|
| 2025 | $2,067 +15.8% | $39,225 +44.7% |
| 2024 | $1,785 +8.1% | $27,100 |
| 2023 | $1,651 | $27,100 |
Find assessor info on the county website
Neighborhood: Raleigh
Nearby schools
GreatSchools rating
- NASpring Hill Elementary SchoolGrades: 2-5Distance: 0.8 mi
- 4/10Raleigh Egypt High SchoolGrades: 6-12Distance: 0.9 mi
Get pre-qualified for a loan
At Zillow Home Loans, we can pre-qualify you in as little as 5 minutes with no impact to your credit score.An equal housing lender. NMLS #10287.

