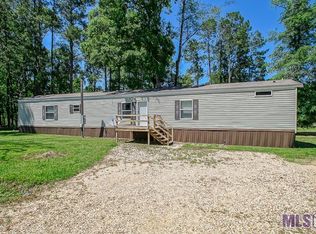Sold
Price Unknown
37695 Webb Rd, Denham Springs, LA 70706
2beds
1,768sqft
Single Family Residence, Residential
Built in 2019
0.94 Acres Lot
$219,500 Zestimate®
$--/sqft
$2,417 Estimated rent
Home value
$219,500
Estimated sales range
Not available
$2,417/mo
Zestimate® history
Loading...
Owner options
Explore your selling options
What's special
Welcome to this spacious and unique barndominium + massive shop, nestled on nearly one acre of land (0.94 acres). Offering 2 large bedrooms and 2.5 baths, this home blends modern living with rustic charm. The open floor plan is perfect for comfortable living and entertaining, with ample natural light and thoughtful design throughout. There are stainless steel appliances in the kitchen, including the refrigerator that will remain with the home. The guest bathroom has a custom tiled shower that has been upgraded. The huge primary bedroom has plenty of place for large furniture or room to make a sitting area. The primary bathroom has a large soaker tub with a large walk-in closet. The sellers have started an outdoor kitchen off the balcony and just needs finishing touches and a little TLC from the new buyer! The impressive 1800-square-foot shop provides endless possibilities for hobbies, storage, or even a small business—ideal for those who need extra space to work or create. Additionally, the covered carport ensures protection for your vehicles while offering even more storage space. This home has never flooded and does not require flood insurance. Call today to schedule a private showing so you can see all the awesome opportunities this property offers! Priced below appraisal!
Zillow last checked: 8 hours ago
Listing updated: May 23, 2025 at 01:06pm
Listed by:
Austin Johnson,
Smart Move Real Estate,
Brandon Richoux,
Smart Move Real Estate
Bought with:
Karla Martin, 912123554
Keller Williams Realty Red Stick Partners
Source: ROAM MLS,MLS#: 2025001574
Facts & features
Interior
Bedrooms & bathrooms
- Bedrooms: 2
- Bathrooms: 3
- Full bathrooms: 2
- Partial bathrooms: 1
Primary bedroom
- Features: En Suite Bath, Sitting/Office Area, Walk-In Closet(s)
- Level: Second
- Area: 437
- Dimensions: 23 x 19
Bedroom 1
- Level: First
- Area: 108
- Dimensions: 9 x 12
Primary bathroom
- Features: Walk-In Closet(s)
- Level: Second
- Area: 135
- Dimensions: 9 x 15
Bathroom 1
- Level: First
- Area: 54
- Dimensions: 9 x 6
Kitchen
- Level: First
- Area: 144
- Dimensions: 12 x 12
Living room
- Level: First
- Area: 144
- Dimensions: 12 x 12
Office
- Level: Second
- Area: 40
- Dimensions: 5 x 8
Heating
- 2 or More Units Heat
Cooling
- Window Unit(s)
Features
- Flooring: Carpet, Ceramic Tile
Interior area
- Total structure area: 4,761
- Total interior livable area: 1,768 sqft
Property
Parking
- Total spaces: 4
- Parking features: 4+ Cars Park, Carport
- Has carport: Yes
Features
- Stories: 2
- Has spa: Yes
- Spa features: Bath
Lot
- Size: 0.94 Acres
- Dimensions: 162.95 x 128 x 115.15 x 37.24 x 266.88 x 208.16
Details
- Special conditions: Standard
Construction
Type & style
- Home type: SingleFamily
- Architectural style: Other
- Property subtype: Single Family Residence, Residential
Materials
- Aluminum Siding
- Foundation: Slab
- Roof: Metal
Condition
- New construction: No
- Year built: 2019
Utilities & green energy
- Gas: None
- Sewer: Septic Tank
Community & neighborhood
Location
- Region: Denham Springs
- Subdivision: Rural Tract (no Subd)
Other
Other facts
- Listing terms: Cash,Conventional,FHA,FMHA/Rural Dev,VA Loan
Price history
| Date | Event | Price |
|---|---|---|
| 5/23/2025 | Sold | -- |
Source: | ||
| 4/9/2025 | Pending sale | $219,900$124/sqft |
Source: | ||
| 4/6/2025 | Price change | $219,900-2.2%$124/sqft |
Source: | ||
| 3/19/2025 | Listed for sale | $224,900$127/sqft |
Source: | ||
| 2/28/2025 | Pending sale | $224,900$127/sqft |
Source: | ||
Public tax history
Tax history is unavailable.
Neighborhood: 70706
Nearby schools
GreatSchools rating
- 10/10North Live Oak Elementary SchoolGrades: PK-4Distance: 3.1 mi
- 6/10Live Oak Junior HighGrades: 7-8Distance: 4.1 mi
- 9/10Live Oak High SchoolGrades: 9-12Distance: 3.5 mi
Schools provided by the listing agent
- District: Livingston Parish
Source: ROAM MLS. This data may not be complete. We recommend contacting the local school district to confirm school assignments for this home.
Sell for more on Zillow
Get a Zillow Showcase℠ listing at no additional cost and you could sell for .
$219,500
2% more+$4,390
With Zillow Showcase(estimated)$223,890
