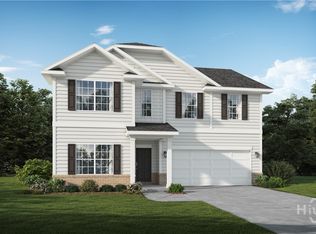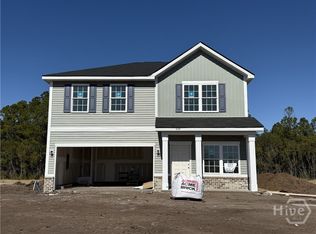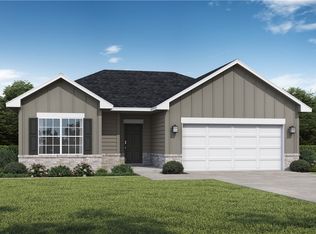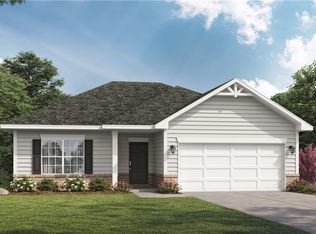Sold for $282,350
$282,350
377 Buckhead Loop SE, Allenhurst, GA 31301
5beds
2,256sqft
Single Family Residence
Built in 2026
0.6 Acres Lot
$283,200 Zestimate®
$125/sqft
$2,505 Estimated rent
Home value
$283,200
$269,000 - $297,000
$2,505/mo
Zestimate® history
Loading...
Owner options
Explore your selling options
What's special
Sitting on a large 0.60-acre homesite in the countryside of Villages at Sassafras Phase 2, the Denmark plan is an outstanding 5-bedroom, 3-bath home with flexible spaces to suit any lifestyle. A foyer welcomes you into the home, leading to an open family room with an electric fireplace, a dedicated dining area, and a U-shaped kitchen complete with a breakfast bar. Upstairs, three bedrooms are located off the loft and share a hall bath with an optional double sink. The primary suite features a garden tub, separate shower, and walk-in closet. Artistic renderings are for informational purposes only. Actual floor plans, features, and inclusions may vary.
Zillow last checked: 8 hours ago
Listing updated: February 12, 2026 at 06:17am
Listed by:
Miranda Sikes 912-610-0355,
RTS Realty LLC
Bought with:
NONMLS Sale, NMLS
NON MLS MEMBER
Source: Hive MLS,MLS#: SA341531 Originating MLS: Savannah Multi-List Corporation
Originating MLS: Savannah Multi-List Corporation
Facts & features
Interior
Bedrooms & bathrooms
- Bedrooms: 5
- Bathrooms: 3
- Full bathrooms: 3
Heating
- Central, Electric
Cooling
- Central Air, Electric
Appliances
- Included: Dishwasher, Electric Water Heater, Microwave, Oven, Range, Refrigerator
- Laundry: Laundry Room, Washer Hookup, Dryer Hookup
Features
- Breakfast Bar, Breakfast Area, Entrance Foyer, Garden Tub/Roman Tub, Primary Suite, Pantry, Pull Down Attic Stairs, Separate Shower, Programmable Thermostat
- Attic: Pull Down Stairs
- Number of fireplaces: 1
- Fireplace features: Electric, Family Room
Interior area
- Total interior livable area: 2,256 sqft
Property
Parking
- Total spaces: 2
- Parking features: Attached
- Garage spaces: 2
Features
- Patio & porch: Patio
Lot
- Size: 0.60 Acres
- Features: Sprinkler System
Details
- Parcel number: 073011
- Special conditions: Standard
Construction
Type & style
- Home type: SingleFamily
- Architectural style: Traditional
- Property subtype: Single Family Residence
Materials
- Brick
- Foundation: Slab
- Roof: Asphalt,Ridge Vents
Condition
- New Construction
- New construction: Yes
- Year built: 2026
Details
- Warranty included: Yes
Utilities & green energy
- Sewer: Septic Tank
- Water: Shared Well
- Utilities for property: Underground Utilities
Community & neighborhood
Location
- Region: Allenhurst
- Subdivision: The Village at Sassafras
HOA & financial
HOA
- Has HOA: Yes
- HOA fee: $34 monthly
Other
Other facts
- Listing agreement: Exclusive Agency
- Listing terms: Cash,Conventional,FHA,USDA Loan,VA Loan
- Ownership type: Builder
Price history
| Date | Event | Price |
|---|---|---|
| 2/11/2026 | Sold | $282,350$125/sqft |
Source: | ||
| 10/30/2025 | Pending sale | $282,350$125/sqft |
Source: | ||
| 10/10/2025 | Listed for sale | $282,350$125/sqft |
Source: | ||
Public tax history
Tax history is unavailable.
Neighborhood: 31301
Nearby schools
GreatSchools rating
- 3/10McClelland Elementary SchoolGrades: 3-5Distance: 4.2 mi
- 4/10Long County Middle SchoolGrades: 6-8Distance: 4.3 mi
- 5/10Long County High SchoolGrades: 9-12Distance: 6 mi
Schools provided by the listing agent
- Elementary: Long County
- Middle: Long County
- High: Long County
Source: Hive MLS. This data may not be complete. We recommend contacting the local school district to confirm school assignments for this home.
Get pre-qualified for a loan
At Zillow Home Loans, we can pre-qualify you in as little as 5 minutes with no impact to your credit score.An equal housing lender. NMLS #10287.



