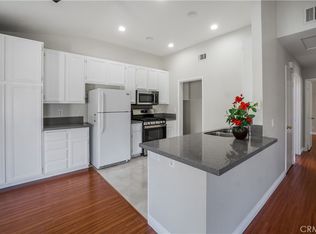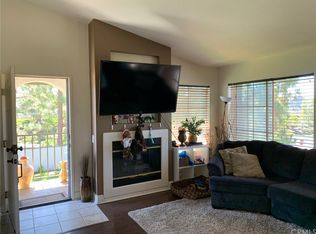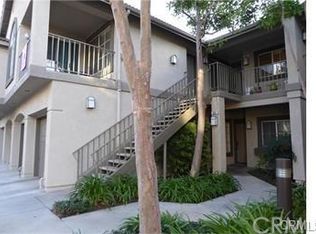Sold for $628,875
Listing Provided by:
Dean O'Dell DRE #01060767 dean@theodellgroup.com,
Seven Gables Real Estate
Bought with: Augusta Realty
$628,875
377 Chaumont Cir, Foothill Ranch, CA 92610
2beds
1,056sqft
Condominium
Built in 1996
-- sqft lot
$665,100 Zestimate®
$596/sqft
$3,158 Estimated rent
Home value
$665,100
$632,000 - $698,000
$3,158/mo
Zestimate® history
Loading...
Owner options
Explore your selling options
What's special
Discover the charm of this 2-bed, 2-bath, single-story, ground level end unit condo located in Foothill Ranch—a perfect fit for first-time homeowners or for those seeking a rental income opportunity. Boasting over a thousand square feet, the open floor plan with high ceilings creates a welcoming space, perfect for easy everyday living. Your living room becomes a cozy retreat with the added warmth and character of a fireplace. The primary suite offers a expansive walk-in closet and en suite bath, while the patio off the kitchen and dining area is an ideal spot for BBQ's and outdoor living. Take advantage of the community pool for relaxation and entertaining, just steps away as well as the greenbelts throughout the community. An indoor laundry area and 1-car garage add to the home’s appeal. Conveniently located near toll roads, freeways, Lake Mission Viejo, The Irvine Spectrum, The Great Park, shopping, restaurants and more, this home is a must-see for those seeking an ideal community lifestyle. Your perfect home awaits!
Zillow last checked: 8 hours ago
Listing updated: March 15, 2024 at 02:31pm
Listing Provided by:
Dean O'Dell DRE #01060767 dean@theodellgroup.com,
Seven Gables Real Estate
Bought with:
Edward Warpeha, DRE #00887237
Augusta Realty
Source: CRMLS,MLS#: PW24008540 Originating MLS: California Regional MLS
Originating MLS: California Regional MLS
Facts & features
Interior
Bedrooms & bathrooms
- Bedrooms: 2
- Bathrooms: 2
- Full bathrooms: 2
- Main level bathrooms: 2
- Main level bedrooms: 2
Primary bedroom
- Features: Main Level Primary
Other
- Features: Walk-In Closet(s)
Cooling
- Central Air
Appliances
- Laundry: Inside, Laundry Room
Features
- Main Level Primary, Walk-In Closet(s)
- Has fireplace: Yes
- Fireplace features: Family Room, Living Room
- Common walls with other units/homes: 2+ Common Walls,End Unit
Interior area
- Total interior livable area: 1,056 sqft
Property
Parking
- Total spaces: 1
- Parking features: Garage - Attached
- Attached garage spaces: 1
Features
- Levels: One
- Stories: 1
- Entry location: front door
- Pool features: Community, Association
- Has view: Yes
- View description: Park/Greenbelt
Lot
- Size: 1,056 sqft
Details
- Parcel number: 93911387
- Special conditions: Standard
Construction
Type & style
- Home type: Condo
- Property subtype: Condominium
- Attached to another structure: Yes
Condition
- New construction: No
- Year built: 1996
Utilities & green energy
- Sewer: Public Sewer
- Water: Public
Community & neighborhood
Community
- Community features: Street Lights, Suburban, Sidewalks, Pool
Location
- Region: Foothill Ranch
- Subdivision: Salerno (Fsa)
HOA & financial
HOA
- Has HOA: Yes
- HOA fee: $414 monthly
- Amenities included: Outdoor Cooking Area, Barbecue, Pool
- Association name: Salerno Community Association
- Association phone: 949-716-3998
- Second HOA fee: $20 monthly
Other
Other facts
- Listing terms: Cash,Cash to New Loan,Conventional,1031 Exchange,FHA,VA Loan
Price history
| Date | Event | Price |
|---|---|---|
| 3/15/2024 | Sold | $628,875-3.3%$596/sqft |
Source: | ||
| 2/28/2024 | Pending sale | $650,000$616/sqft |
Source: | ||
| 1/18/2024 | Listed for sale | $650,000+141.6%$616/sqft |
Source: | ||
| 8/7/2012 | Sold | $269,000+131.9%$255/sqft |
Source: Public Record Report a problem | ||
| 12/31/1996 | Sold | $116,000$110/sqft |
Source: Public Record Report a problem | ||
Public tax history
| Year | Property taxes | Tax assessment |
|---|---|---|
| 2025 | $6,738 +95.4% | $641,452 +97.5% |
| 2024 | $3,448 +3.6% | $324,753 +2% |
| 2023 | $3,328 +1.8% | $318,386 +2% |
Find assessor info on the county website
Neighborhood: 92610
Nearby schools
GreatSchools rating
- 9/10Foothill Ranch Elementary SchoolGrades: K-6Distance: 0.6 mi
- 5/10Rancho Santa Margarita Intermediate SchoolGrades: 7-8Distance: 4.5 mi
- 10/10Trabuco Hills High SchoolGrades: 9-12Distance: 2 mi
Schools provided by the listing agent
- Elementary: Foothill Ranch
- Middle: Rancho Santa Margarita
- High: Trabucco Hills
Source: CRMLS. This data may not be complete. We recommend contacting the local school district to confirm school assignments for this home.
Get a cash offer in 3 minutes
Find out how much your home could sell for in as little as 3 minutes with a no-obligation cash offer.
Estimated market value$665,100
Get a cash offer in 3 minutes
Find out how much your home could sell for in as little as 3 minutes with a no-obligation cash offer.
Estimated market value
$665,100


