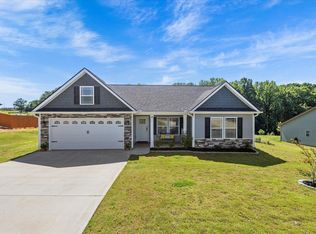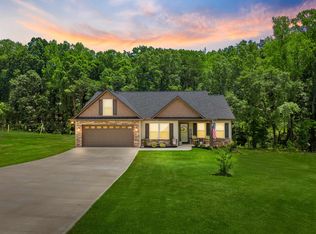Sold co op non member
$308,000
377 Danleigh Way, Inman, SC 29349
3beds
1,594sqft
Single Family Residence
Built in 2021
1.04 Acres Lot
$310,800 Zestimate®
$193/sqft
$1,864 Estimated rent
Home value
$310,800
$289,000 - $333,000
$1,864/mo
Zestimate® history
Loading...
Owner options
Explore your selling options
What's special
Charming Craftsman on Over an Acre in Inman! Welcome to this beautiful single-story Craftsman home, perfectly situated on a spacious 1.04-acre lot in the desirable Macdonald subdivision. Built in 2021, this 3-bedroom, 2-bath home offers a perfect blend of comfort, style, and functionality. Step inside to discover an open-concept living area filled with natural light from large windows and enhanced by trey ceilings. Whether you're relaxing by the cozy fireplace or entertaining guests, the seamless flow from the living room to the kitchen and dining area sets the stage for effortless living. The kitchen features a popular central island—ideal for morning coffee, casual meals, or gathering with friends. Elegant touches like wainscoting, crown molding, tall ceilings and ambient rope lighting add warmth and sophistication throughout the home. Double glass patio doors lead to a covered patio, making indoor-outdoor entertaining a breeze. The spacious backyard, framed by a lovely tree line, is perfect for gardening, outdoor games, or summer barbecues—and even includes established fruit trees for your enjoyment. The thoughtfully designed split floor plan provides added privacy, with the master suite tucked away from the additional bedrooms. Enjoy a walk-in closet and a luxurious en-suite bathroom featuring a large granite-topped vanity and a sleek walk-in shower. Conveniently located just off Highway 11 in Inman, with easy access to I-26 and Highway 9, this move-in ready home offers peaceful living with excellent connectivity. Don’t miss your chance to make this inviting Craftsman your own—schedule your private showing today!
Zillow last checked: 8 hours ago
Listing updated: August 19, 2025 at 11:48am
Listed by:
Candice J Roberts 864-504-4110,
LPT Realty, LLC.
Bought with:
Non-MLS Member
NON MEMBER
Source: SAR,MLS#: 323351
Facts & features
Interior
Bedrooms & bathrooms
- Bedrooms: 3
- Bathrooms: 2
- Full bathrooms: 2
- Main level bathrooms: 2
- Main level bedrooms: 3
Primary bedroom
- Level: First
- Area: 282.33
- Dimensions: 20'2" x 14
Bedroom 2
- Level: First
- Area: 161.42
- Dimensions: 12'5" x 13
Bedroom 3
- Level: First
- Area: 118.25
- Dimensions: 10'9" x 11
Dining room
- Level: First
- Area: 101.33
- Dimensions: 12'8" x 8'
Kitchen
- Level: First
- Area: 152
- Dimensions: 12'8" x 12
Laundry
- Level: First
- Area: 58.92
- Dimensions: 7'0" x 8'5
Living room
- Level: First
- Area: 31.83
- Dimensions: 15'11" x 2
Patio
- Level: First
- Area: 227.33
- Dimensions: 20'8" x 11
Heating
- Forced Air, Electricity
Cooling
- Central Air, Electricity
Appliances
- Included: Range, Dishwasher, Disposal, Refrigerator, Free-Standing Range, Microwave, Electric Range, Electric Water Heater
- Laundry: 1st Floor, Walk-In, Washer Hookup, Electric Dryer Hookup
Features
- Ceiling Fan(s), Tray Ceiling(s), Attic Stairs Pulldown, Fireplace, Ceiling - Smooth, Solid Surface Counters, Open Floorplan, Split Bedroom Plan, Walk-In Pantry
- Flooring: Carpet, Ceramic Tile, Laminate
- Windows: Tilt-Out, Window Treatments
- Has basement: No
- Attic: Pull Down Stairs,Storage
- Has fireplace: Yes
- Fireplace features: Gas Log
Interior area
- Total interior livable area: 1,594 sqft
- Finished area above ground: 1,594
- Finished area below ground: 0
Property
Parking
- Total spaces: 2
- Parking features: Garage Door Opener, 2 Car Attached, Driveway, Attached Garage
- Attached garage spaces: 2
- Has uncovered spaces: Yes
Features
- Levels: One
- Patio & porch: Patio, Porch
Lot
- Size: 1.04 Acres
- Dimensions: 101 x 433 x 103 x 462
- Features: Level
- Topography: Level
Details
- Parcel number: 1241302555
- Zoning: Residential
Construction
Type & style
- Home type: SingleFamily
- Architectural style: Craftsman
- Property subtype: Single Family Residence
Materials
- Stone, Vinyl Siding
- Foundation: Slab
- Roof: Architectural
Condition
- New construction: No
- Year built: 2021
Details
- Builder name: Enchanted Homes
Utilities & green energy
- Electric: Broad Rive
- Gas: Private
- Sewer: Septic Tank
- Water: Public, ICWC
Green energy
- Energy generation: Solar Panels - Leased
Community & neighborhood
Security
- Security features: Smoke Detector(s)
Community
- Community features: Common Areas, Street Lights
Location
- Region: Inman
- Subdivision: Other
HOA & financial
HOA
- Has HOA: Yes
- HOA fee: $325 annually
- Amenities included: Street Lights
- Services included: Common Area
Price history
| Date | Event | Price |
|---|---|---|
| 8/4/2025 | Sold | $308,000+3%$193/sqft |
Source: | ||
| 6/27/2025 | Pending sale | $299,000$188/sqft |
Source: | ||
| 6/25/2025 | Price change | $299,000-3.5%$188/sqft |
Source: | ||
| 5/12/2025 | Price change | $310,000+3.5%$194/sqft |
Source: | ||
| 5/3/2025 | Listed for sale | $299,500+37%$188/sqft |
Source: | ||
Public tax history
| Year | Property taxes | Tax assessment |
|---|---|---|
| 2025 | -- | $9,724 |
| 2024 | $1,663 | $9,724 |
| 2023 | $1,663 | $9,724 +11.2% |
Find assessor info on the county website
Neighborhood: 29349
Nearby schools
GreatSchools rating
- 7/10New Prospect Elementary SchoolGrades: PK-6Distance: 1.2 mi
- 5/10T. E. Mabry Middle SchoolGrades: 7-8Distance: 6.4 mi
- 8/10Chapman High SchoolGrades: 9-12Distance: 5.7 mi
Schools provided by the listing agent
- Elementary: 1-New Prospect
- Middle: 1-T. E. Mabry Jr High
- High: 1-Chapman High
Source: SAR. This data may not be complete. We recommend contacting the local school district to confirm school assignments for this home.
Get a cash offer in 3 minutes
Find out how much your home could sell for in as little as 3 minutes with a no-obligation cash offer.
Estimated market value
$310,800
Get a cash offer in 3 minutes
Find out how much your home could sell for in as little as 3 minutes with a no-obligation cash offer.
Estimated market value
$310,800


