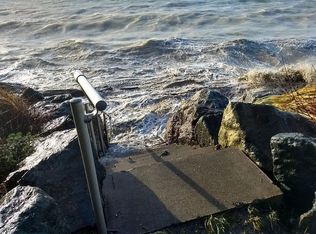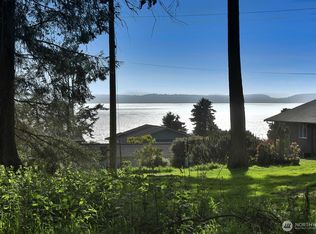Wonderful Teronda West Resale! This lovely home has been tastefully updated and features a massive gourmet kitchen with stainless appliances. With large bedrooms and formal living room space this home is rare by today's standards. Truly room for anyone. Situated on a large lot with plenty of room for any type of out door function. Aggregate walk ways with built in lighting round up the many exceptional features of this home.
This property is off market, which means it's not currently listed for sale or rent on Zillow. This may be different from what's available on other websites or public sources.

