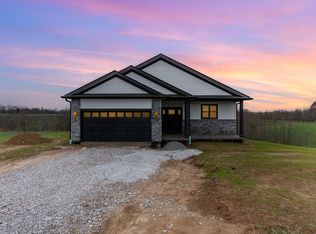Sold for $299,000
$299,000
377 Hickory Grove Rd, Foster, KY 41043
3beds
--sqft
Single Family Residence, Residential
Built in 1994
2.48 Acres Lot
$301,000 Zestimate®
$--/sqft
$1,742 Estimated rent
Home value
$301,000
Estimated sales range
Not available
$1,742/mo
Zestimate® history
Loading...
Owner options
Explore your selling options
What's special
Sold when submitted - 3 bed, 2 bath home w/ 2-car garage & huge barn on 2.48 acres.
Zillow last checked: 8 hours ago
Listing updated: September 03, 2025 at 11:20am
Listed by:
Outside Agent 859-999-9999,
Outside Sales
Bought with:
James Mirick, 216319
Pivot Realty Group
Source: NKMLS,MLS#: 635929
Facts & features
Interior
Bedrooms & bathrooms
- Bedrooms: 3
- Bathrooms: 2
- Full bathrooms: 2
Primary bedroom
- Features: Carpet Flooring
- Level: First
- Area: 195
- Dimensions: 15 x 13
Bedroom 2
- Features: Carpet Flooring
- Level: First
- Area: 132
- Dimensions: 12 x 11
Bedroom 3
- Features: Carpet Flooring
- Level: First
- Area: 110
- Dimensions: 11 x 10
Breakfast room
- Features: Laminate Flooring
- Level: First
- Area: 81
- Dimensions: 9 x 9
Kitchen
- Features: Vinyl Flooring
- Level: First
- Area: 135
- Dimensions: 15 x 9
Living room
- Features: Carpet Flooring
- Level: First
- Area: 294
- Dimensions: 21 x 14
Heating
- Forced Air
Cooling
- Central Air
Appliances
- Included: Electric Range, Dishwasher, Refrigerator
Features
- Windows: Vinyl Frames
- Number of fireplaces: 1
- Fireplace features: Wood Burning
Property
Parking
- Total spaces: 2
- Parking features: Driveway
- Garage spaces: 2
- Has uncovered spaces: Yes
Features
- Levels: One
- Stories: 1
Lot
- Size: 2.48 Acres
Details
- Parcel number: 0580000025.06
Construction
Type & style
- Home type: SingleFamily
- Architectural style: Ranch
- Property subtype: Single Family Residence, Residential
Materials
- Vinyl Siding
- Foundation: Block
- Roof: Shingle
Condition
- New construction: No
- Year built: 1994
Utilities & green energy
- Sewer: Septic Tank
- Water: Public
Community & neighborhood
Location
- Region: Foster
Price history
| Date | Event | Price |
|---|---|---|
| 9/2/2025 | Sold | $299,000 |
Source: | ||
| 8/10/2025 | Pending sale | $299,000 |
Source: | ||
| 8/8/2025 | Listed for sale | $299,000 |
Source: | ||
Public tax history
| Year | Property taxes | Tax assessment |
|---|---|---|
| 2023 | $1,163 -8.1% | $130,000 |
| 2022 | $1,266 -2.5% | $130,000 |
| 2021 | $1,297 -2.3% | $130,000 |
Find assessor info on the county website
Neighborhood: 41043
Nearby schools
GreatSchools rating
- 7/10Northern Elementary SchoolGrades: PK-5Distance: 4.9 mi
- 3/10Phillip Sharp Middle SchoolGrades: 6-8Distance: 5.5 mi
- 5/10Pendleton County High SchoolGrades: 9-12Distance: 7.5 mi
Schools provided by the listing agent
- Elementary: Northern Elementary
- Middle: Sharp Middle School
- High: Pendleton High
Source: NKMLS. This data may not be complete. We recommend contacting the local school district to confirm school assignments for this home.
Get pre-qualified for a loan
At Zillow Home Loans, we can pre-qualify you in as little as 5 minutes with no impact to your credit score.An equal housing lender. NMLS #10287.
