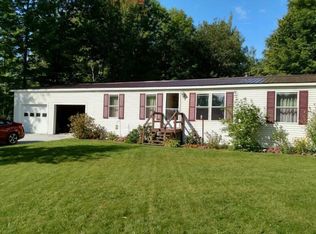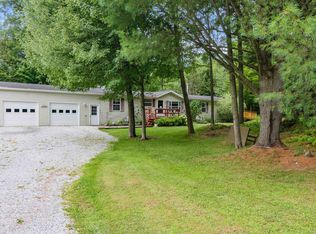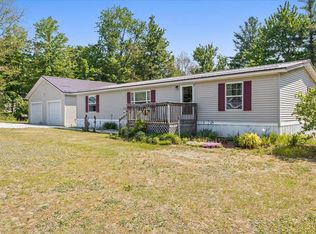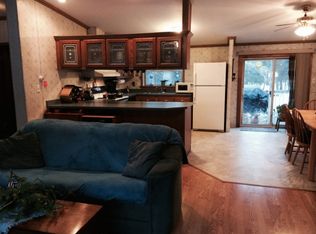Closed
Listed by:
Dianna Benoit-Kittell,
KW Vermont- Enosburg Cell:802-782-4342
Bought with: CENTURY 21 North East
$220,000
377 Sheldon Heights, Sheldon, VT 05483
3beds
1,620sqft
Manufactured Home
Built in 2001
2.8 Acres Lot
$285,900 Zestimate®
$136/sqft
$2,653 Estimated rent
Home value
$285,900
$269,000 - $303,000
$2,653/mo
Zestimate® history
Loading...
Owner options
Explore your selling options
What's special
Affordable living 15 minutes to St. Albans or I89! Single level living with primary suite on one end of the house and 2 bedrooms with a bathroom at the other end. Extra storage in the Foyer/mud room closet, Laundry room includes extra storage cabinets and a shed for outside storage. Living room, kitchen and dining room are open with a large kitchen island, cozy hearth fireplace and hook up for a pellet stove. Back yard is partially fenced, yard is mostly level, easy access to Rt 105 with Choice High School available.
Zillow last checked: 8 hours ago
Listing updated: March 08, 2023 at 01:09pm
Listed by:
Dianna Benoit-Kittell,
KW Vermont- Enosburg Cell:802-782-4342
Bought with:
Mona Branon Lemieux
CENTURY 21 North East
Source: PrimeMLS,MLS#: 4941544
Facts & features
Interior
Bedrooms & bathrooms
- Bedrooms: 3
- Bathrooms: 2
- Full bathrooms: 2
Heating
- Kerosene, Oil, Blowers, Hot Air
Cooling
- None
Appliances
- Included: Dishwasher, Refrigerator, Electric Stove, Electric Water Heater
- Laundry: 1st Floor Laundry
Features
- Cathedral Ceiling(s), Dining Area, Kitchen Island, Primary BR w/ BA, Walk-in Pantry
- Flooring: Carpet, Vinyl
- Basement: Slab
- Has fireplace: Yes
- Fireplace features: Gas
Interior area
- Total structure area: 1,620
- Total interior livable area: 1,620 sqft
- Finished area above ground: 1,620
- Finished area below ground: 0
Property
Parking
- Parking features: Dirt, Gravel
Accessibility
- Accessibility features: 1st Floor Bedroom, 1st Floor Full Bathroom, Laundry Access w/No Steps, Bathroom w/Step-in Shower, Bathroom w/Tub, One-Level Home, 1st Floor Laundry
Features
- Levels: One
- Stories: 1
- Exterior features: Deck, Garden, Natural Shade
- Fencing: Partial
- Frontage length: Road frontage: 301
Lot
- Size: 2.80 Acres
- Features: Country Setting, Level, Subdivided, Trail/Near Trail
Details
- Parcel number: 58518410927
- Zoning description: residential
Construction
Type & style
- Home type: MobileManufactured
- Architectural style: Ranch
- Property subtype: Manufactured Home
Materials
- Vinyl Siding
- Foundation: Concrete Slab
- Roof: Shingle
Condition
- New construction: No
- Year built: 2001
Utilities & green energy
- Electric: Circuit Breakers
- Sewer: 1000 Gallon, Mound Septic, Septic Tank
Community & neighborhood
Security
- Security features: Smoke Detector(s)
Location
- Region: Sheldon
Other
Other facts
- Body type: Double Wide
- Road surface type: Paved
Price history
| Date | Event | Price |
|---|---|---|
| 3/8/2023 | Sold | $220,000+10.6%$136/sqft |
Source: | ||
| 1/24/2023 | Listed for sale | $199,000+53.1%$123/sqft |
Source: | ||
| 9/11/2014 | Sold | $130,000$80/sqft |
Source: Public Record Report a problem | ||
Public tax history
| Year | Property taxes | Tax assessment |
|---|---|---|
| 2024 | -- | $131,100 |
| 2023 | -- | $131,100 |
| 2022 | -- | $131,100 |
Find assessor info on the county website
Neighborhood: 05483
Nearby schools
GreatSchools rating
- 4/10Sheldon Elementary SchoolGrades: PK-8Distance: 1.5 mi
- 6/10Enosburg Falls Junior/Senior High SchoolGrades: 6-12Distance: 6.6 mi
Schools provided by the listing agent
- Elementary: Sheldon Elementary School
- Middle: Sheldon Elementary School
Source: PrimeMLS. This data may not be complete. We recommend contacting the local school district to confirm school assignments for this home.



