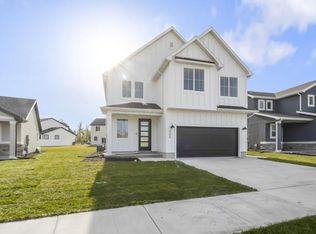With a classic interior and exterior design, you and your family will love The Springhill 2-story floor plan. Featuring 3 beds and 2.5 baths, with an open-concept layout on the main level. Gather with family in the family room, kitchen, or dining area for movie nights, dinners spent together, and cooking. A spacious owner's suite upstairs with an owner's bath and large walk-in closet provide the perfect space to relax and unwind. The staircase open to below brings in additional light to the loft space upstairs, near the bedrooms, with a walk-in closet for storing anything from board games to extra towels and blankets. Turn the optional basement into additional living space with a recreation room, bedrooms, and bathroom. With additional options, this home can feature up to 6 bedrooms and 3.5 bathrooms.
This property is off market, which means it's not currently listed for sale or rent on Zillow. This may be different from what's available on other websites or public sources.

