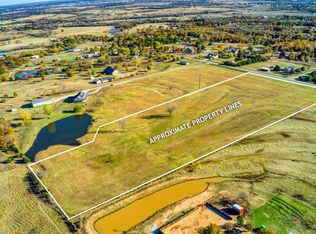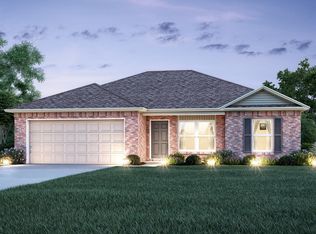Sold for $675,000
$675,000
37700 Garretts Lake Rd, Shawnee, OK 74804
3beds
2,954sqft
Single Family Residence
Built in 2008
10 Acres Lot
$677,200 Zestimate®
$229/sqft
$3,006 Estimated rent
Home value
$677,200
Estimated sales range
Not available
$3,006/mo
Zestimate® history
Loading...
Owner options
Explore your selling options
What's special
Welcome home!
This beautiful Shawnee treasure has all the charm and space you've been dreaming of - 3 bedrooms, 3.5 baths, and sweet Southern style at every turn. Picture yourself on that wraparound porch, sweet tea in hand, watching the sun set over your very own pond on 10 peaceful acres. Need room for your toys or tools? The 30x50 shop has you covered. All this in a great school district, with quick access to I-40.
Country living, just close enough to town!
Zillow last checked: 8 hours ago
Listing updated: September 29, 2025 at 11:49am
Listed by:
Heidi Ewing 918-230-1090,
eXp Realty, LLC (BO)
Bought with:
Non MLS Associate
Non MLS Office
Source: MLS Technology, Inc.,MLS#: 2525281 Originating MLS: MLS Technology
Originating MLS: MLS Technology
Facts & features
Interior
Bedrooms & bathrooms
- Bedrooms: 3
- Bathrooms: 4
- Full bathrooms: 3
- 1/2 bathrooms: 1
Primary bedroom
- Description: Master Bedroom,Separate Closets,Walk-in Closet
- Level: First
Bedroom
- Description: Bedroom,No Bath,Walk-in Closet
- Level: Second
Bedroom
- Description: Bedroom,No Bath,Walk-in Closet
- Level: Second
Primary bathroom
- Description: Master Bath,Bathtub,Double Sink,Full Bath,Heater,Separate Shower,Vent,Whirlpool
- Level: First
Bathroom
- Description: Hall Bath,Bathtub,Full Bath,Heater,Vent
- Level: Second
Bonus room
- Description: Additional Room,Attic
- Level: Second
Dining room
- Description: Dining Room,Combo w/ Living
- Level: First
Kitchen
- Description: Kitchen,Pantry
- Level: First
Living room
- Description: Living Room,Fireplace,Great Room
- Level: First
Recreation
- Description: Hobby Room,Additional Room
- Level: Second
Utility room
- Description: Utility Room,Inside,Separate
- Level: First
Heating
- Central, Gas, Multiple Heating Units
Cooling
- Central Air, 2 Units
Appliances
- Included: Built-In Oven, Cooktop, Dryer, Dishwasher, Disposal, Gas Water Heater, Microwave, Oven, Range, Refrigerator, Water Softener, Washer, Plumbed For Ice Maker
- Laundry: Washer Hookup, Electric Dryer Hookup, Gas Dryer Hookup
Features
- Attic, Central Vacuum, Granite Counters, High Ceilings, Laminate Counters, Solid Surface Counters, Vaulted Ceiling(s), Ceiling Fan(s), Electric Oven Connection, Gas Range Connection, Programmable Thermostat
- Flooring: Tile, Wood
- Windows: Vinyl, Insulated Windows
- Number of fireplaces: 1
- Fireplace features: Glass Doors, Gas Log
Interior area
- Total structure area: 2,954
- Total interior livable area: 2,954 sqft
Property
Parking
- Total spaces: 2
- Parking features: Attached, Garage, Other, Garage Faces Side, Storage, Workshop in Garage, Circular Driveway
- Attached garage spaces: 2
Accessibility
- Accessibility features: Accessible Doors
Features
- Levels: Two
- Stories: 2
- Patio & porch: Covered, Porch
- Exterior features: Lighting, Rain Gutters
- Pool features: None
- Fencing: Barbed Wire,Partial
Lot
- Size: 10 Acres
- Features: Pond on Lot, Sloped
- Topography: Sloping,Terraced
Details
- Additional structures: Workshop
- Parcel number: 000021011003001401
Construction
Type & style
- Home type: SingleFamily
- Architectural style: Colonial
- Property subtype: Single Family Residence
Materials
- Vinyl Siding, Wood Frame
- Foundation: Slab
- Roof: Asphalt,Fiberglass
Condition
- Year built: 2008
Utilities & green energy
- Sewer: Septic Tank
- Water: Well
- Utilities for property: Electricity Available, Natural Gas Available, Phone Available, Satellite Internet Available, Water Available
Green energy
- Energy efficient items: Appliances, Windows
Community & neighborhood
Security
- Security features: Safe Room Interior, Smoke Detector(s)
Community
- Community features: Gutter(s), Sidewalks
Location
- Region: Shawnee
- Subdivision: Pottawatomie Co Unplatted
Other
Other facts
- Listing terms: Conventional,FHA,VA Loan
Price history
| Date | Event | Price |
|---|---|---|
| 9/29/2025 | Sold | $675,000-0.4%$229/sqft |
Source: | ||
| 8/22/2025 | Pending sale | $678,000$230/sqft |
Source: | ||
| 8/6/2025 | Price change | $678,000-1.5%$230/sqft |
Source: | ||
| 7/22/2025 | Price change | $688,000-1%$233/sqft |
Source: | ||
| 7/2/2025 | Listed for sale | $695,000+389.4%$235/sqft |
Source: | ||
Public tax history
| Year | Property taxes | Tax assessment |
|---|---|---|
| 2024 | $2,946 -3.6% | $27,961 |
| 2023 | $3,055 +10.4% | $27,961 |
| 2022 | $2,769 -8.9% | $27,961 |
Find assessor info on the county website
Neighborhood: 74804
Nearby schools
GreatSchools rating
- 5/10Dale Elementary SchoolGrades: PK-5Distance: 3.5 mi
- 9/10Dale Middle SchoolGrades: 6-8Distance: 3.5 mi
- 9/10Dale High SchoolGrades: 9-12Distance: 3.5 mi
Schools provided by the listing agent
- Elementary: Dale
- High: Dale
- District: Dale (Y4)
Source: MLS Technology, Inc.. This data may not be complete. We recommend contacting the local school district to confirm school assignments for this home.
Get a cash offer in 3 minutes
Find out how much your home could sell for in as little as 3 minutes with a no-obligation cash offer.
Estimated market value$677,200
Get a cash offer in 3 minutes
Find out how much your home could sell for in as little as 3 minutes with a no-obligation cash offer.
Estimated market value
$677,200

