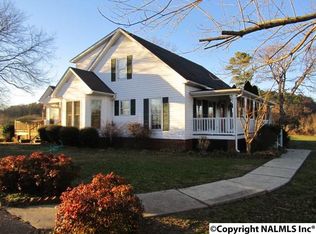THIS IS THE FARM YOUVE DREAMED OF! Your own private get away! Southern Living home with open floor plan. 51 acres of beautiful fenced pasture land, 3 ponds and also timber galore!! Features a 3 bedroom, 2.5 bath home w/hardwoods and ceramic tile. Relax on the sunroom porch and enjoy sounds of nature. Detached 2 car garage with ready to finish bonus room above! Bring your animals and start you own farm. A must see!!!
This property is off market, which means it's not currently listed for sale or rent on Zillow. This may be different from what's available on other websites or public sources.
