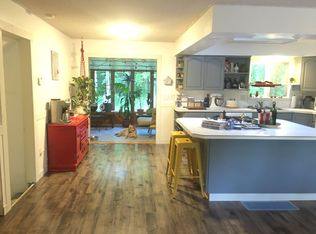Sold
Price Unknown
3771 N Engstrom Rd, Palmer, AK 99645
4beds
1,924sqft
Single Family Residence
Built in 1978
0.93 Acres Lot
$422,900 Zestimate®
$--/sqft
$2,585 Estimated rent
Home value
$422,900
$385,000 - $461,000
$2,585/mo
Zestimate® history
Loading...
Owner options
Explore your selling options
What's special
This well-maintained home offers 4 bedrooms, 2 bathrooms, a bonus room, and a 2-car garage, all in an ideal location for commuting! The kitchen features quartz counters and stainless steel appliances, with updated LVP flooring on the main level. The split-level floor plan provides 2 bedrooms upstairs, 2 downstairs, and a bathroom on each level. The downstairs has been recently refreshed with newcarpet and paint. Exterior features include a metal roof, rain gutters, a gated driveway, fully fenced spacious backyard, mature landscaping with gardens, flower beds, and beautiful trees, all tied together by white rock accents. There are two porches - a spacious, partially covered front porch with built-in seating, and a smaller back deck on the upper level. The yard also offers a kids' playhouse with swings, RV parking, a shed with a covered storage area, and additional ATV covered storage in the backyard. The garage is well-equipped with two walk-through doors, shelving, upgraded lighting, a floor drain, a sink, and two 220 outlets for shop equipment. A former side deck has been enclosed and finished to create extra interior living space - perfect as an office, workout room, or a shop space - increasing total living space from 1,680 to 1,924 sq ft.
Zillow last checked: 8 hours ago
Listing updated: August 14, 2025 at 07:39pm
Listed by:
Laurie Miller,
Jack White Real Estate Mat Su,
Christopher Miller,
Jack White Real Estate Mat Su
Bought with:
Gary A Becker
Keller Williams Realty Alaska Group of Eagle River
Source: AKMLS,MLS#: 25-8449
Facts & features
Interior
Bedrooms & bathrooms
- Bedrooms: 4
- Bathrooms: 2
- Full bathrooms: 2
Heating
- Baseboard, Electric, Forced Air, Natural Gas
Appliances
- Included: Dishwasher, Gas Cooktop, Microwave, Range/Oven, Refrigerator, Washer &/Or Dryer
Features
- Quartz Counters, Solid Surface Counter, Vaulted Ceiling(s), Storage
- Flooring: Carpet, Laminate, Linoleum, Luxury Vinyl
- Windows: Window Coverings
- Has basement: No
- Has fireplace: Yes
- Fireplace features: Fire Pit
- Common walls with other units/homes: No Common Walls
Interior area
- Total structure area: 1,924
- Total interior livable area: 1,924 sqft
Property
Parking
- Total spaces: 2
- Parking features: Garage Door Opener, RV Access/Parking, Attached, No Carport
- Attached garage spaces: 2
Features
- Levels: Multi/Split,Tri-Level
- Patio & porch: Deck/Patio
- Fencing: Fenced
- Waterfront features: None, No Access
Lot
- Size: 0.93 Acres
- Features: Fire Service Area, Landscaped, Road Service Area
- Topography: Level
Details
- Additional structures: Barn/Shop, Shed(s)
- Parcel number: 1344B03L004
- Zoning: UNK
- Zoning description: Unknown (re: all MSB)
Construction
Type & style
- Home type: SingleFamily
- Property subtype: Single Family Residence
Materials
- Frame, Wood Siding
- Foundation: Concrete Perimeter
- Roof: Metal
Condition
- New construction: No
- Year built: 1978
Utilities & green energy
- Sewer: Septic Tank
- Water: Private
Community & neighborhood
Location
- Region: Palmer
HOA & financial
HOA
- Has HOA: Yes
- HOA fee: $10 annually
Other
Other facts
- Road surface type: Paved
Price history
| Date | Event | Price |
|---|---|---|
| 8/14/2025 | Sold | -- |
Source: | ||
| 7/14/2025 | Pending sale | $398,000$207/sqft |
Source: | ||
| 7/11/2025 | Listed for sale | $398,000+69.4%$207/sqft |
Source: | ||
| 10/6/2015 | Sold | -- |
Source: | ||
| 8/14/2015 | Price change | $235,000+2.4%$122/sqft |
Source: North Star Realty Mat-Su Group, LLC #15-12755 Report a problem | ||
Public tax history
Tax history is unavailable.
Neighborhood: North Lakes
Nearby schools
GreatSchools rating
- 4/10Finger Lake Elementary SchoolGrades: PK-5Distance: 1.8 mi
- 7/10Colony Middle SchoolGrades: PK,6-8Distance: 1.6 mi
- 8/10Colony High SchoolGrades: 9-12Distance: 2.4 mi
Schools provided by the listing agent
- Elementary: Finger Lake
- Middle: Colony
- High: Colony
Source: AKMLS. This data may not be complete. We recommend contacting the local school district to confirm school assignments for this home.
