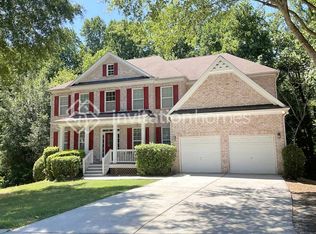Closed
$550,000
3771 Newhalem St SW, Atlanta, GA 30331
5beds
5,030sqft
Single Family Residence
Built in 2004
9,016.92 Square Feet Lot
$542,800 Zestimate®
$109/sqft
$3,800 Estimated rent
Home value
$542,800
$494,000 - $597,000
$3,800/mo
Zestimate® history
Loading...
Owner options
Explore your selling options
What's special
Welcome to 3771 Newhalem St., a beautifully kept house in a peaceful, family-friendly neighborhood (cul-de-sac lot). This lovely home has 4 big bedrooms, 3 modern bathrooms, and a stunning open-plan living area that's bright and airy. Additional 1 Beds and 1 Baths are located on the homes terrace level. For a total of 5br 4 1/2 baths. The gourmet kitchen, with all the best appliances and granite countertops, flows into a cozy living room with a charming fireplace. It's perfect for having family parties or just relaxing after a long day. Step outside to your own private paradise with a well-kept garden and a patio perfect for summer barbecues and chilling out. You'll also have a two-car garage and extra storage space. This home is just a few minutes from great schools, shopping, restaurants, and the Atlanta airport. It's got everything you need for a comfortable and convenient life. Don't miss out on the chance to make 3771 Newhalem St. your forever home! Contact us today to schedule a viewing.
Zillow last checked: 8 hours ago
Listing updated: March 04, 2025 at 03:17pm
Listed by:
Victor Allen +16785515005,
Victor Allen, LLC
Bought with:
Joseph G Perry, 347073
Coldwell Banker Realty
Source: GAMLS,MLS#: 10423126
Facts & features
Interior
Bedrooms & bathrooms
- Bedrooms: 5
- Bathrooms: 5
- Full bathrooms: 4
- 1/2 bathrooms: 1
Heating
- Central, Forced Air, Natural Gas
Cooling
- Ceiling Fan(s), Central Air, Zoned
Appliances
- Included: Double Oven, Dishwasher, Disposal, Gas Water Heater, Stainless Steel Appliance(s)
- Laundry: Laundry Closet, Other
Features
- Double Vanity, Other, Split Bedroom Plan, Tray Ceiling(s), Walk-In Closet(s)
- Flooring: Hardwood, Carpet, Tile
- Basement: Bath Finished,Daylight,Interior Entry,Exterior Entry,Finished,Full
- Attic: Pull Down Stairs
- Number of fireplaces: 1
Interior area
- Total structure area: 5,030
- Total interior livable area: 5,030 sqft
- Finished area above ground: 3,330
- Finished area below ground: 1,700
Property
Parking
- Total spaces: 2
- Parking features: Attached
- Has attached garage: Yes
Features
- Levels: Two
- Stories: 2
Lot
- Size: 9,016 sqft
- Features: Cul-De-Sac, Level, Open Lot
Details
- Parcel number: 14F0009 LL2110
Construction
Type & style
- Home type: SingleFamily
- Architectural style: Brick/Frame
- Property subtype: Single Family Residence
Materials
- Brick, Concrete
- Roof: Composition
Condition
- Resale
- New construction: No
- Year built: 2004
Details
- Warranty included: Yes
Utilities & green energy
- Sewer: Public Sewer
- Water: Public
- Utilities for property: Cable Available, Electricity Available, High Speed Internet, Natural Gas Available, Sewer Connected, Phone Available, Water Available
Community & neighborhood
Community
- Community features: None
Location
- Region: Atlanta
- Subdivision: Martins Park
HOA & financial
HOA
- Has HOA: Yes
- HOA fee: $350 annually
- Services included: Other
Other
Other facts
- Listing agreement: Exclusive Right To Sell
Price history
| Date | Event | Price |
|---|---|---|
| 3/1/2025 | Pending sale | $550,000$109/sqft |
Source: | ||
| 2/28/2025 | Sold | $550,000$109/sqft |
Source: | ||
| 12/6/2024 | Listed for sale | $550,000-6%$109/sqft |
Source: | ||
| 11/1/2024 | Listing removed | $585,000+2.6%$116/sqft |
Source: | ||
| 9/30/2024 | Price change | $570,000-2.6%$113/sqft |
Source: | ||
Public tax history
| Year | Property taxes | Tax assessment |
|---|---|---|
| 2024 | $4,866 +422% | $194,560 +118.4% |
| 2023 | $932 -52.7% | $89,080 |
| 2022 | $1,969 +5.2% | $89,080 +3% |
Find assessor info on the county website
Neighborhood: 30331
Nearby schools
GreatSchools rating
- 5/10Fickett Elementary SchoolGrades: PK-5Distance: 1.6 mi
- 3/10Bunche Middle SchoolGrades: 6-8Distance: 1.7 mi
- 4/10Therrell High SchoolGrades: 9-12Distance: 1.9 mi
Schools provided by the listing agent
- Elementary: Fickett
- Middle: Bunche
- High: Therrell
Source: GAMLS. This data may not be complete. We recommend contacting the local school district to confirm school assignments for this home.
Get a cash offer in 3 minutes
Find out how much your home could sell for in as little as 3 minutes with a no-obligation cash offer.
Estimated market value$542,800
Get a cash offer in 3 minutes
Find out how much your home could sell for in as little as 3 minutes with a no-obligation cash offer.
Estimated market value
$542,800
