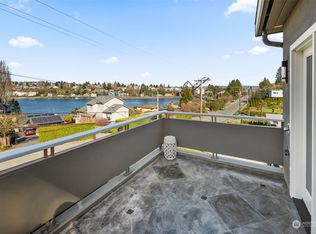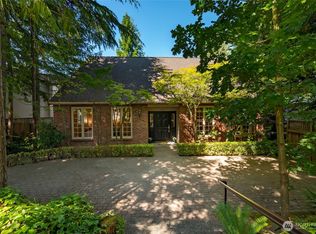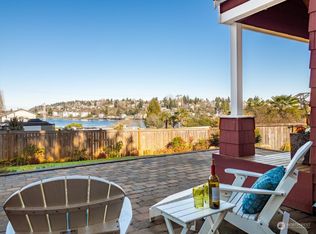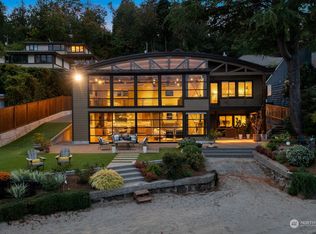Sold
Listed by:
Ginger Ard,
Windermere RE Magnolia,
Kimo Hunter,
Windermere RE Magnolia
Bought with: Windermere RE Magnolia
$1,500,000
3771 W Commodore Way, Seattle, WA 98199
4beds
3,460sqft
Single Family Residence
Built in 1952
9,374.11 Square Feet Lot
$1,494,400 Zestimate®
$434/sqft
$6,852 Estimated rent
Home value
$1,494,400
$1.37M - $1.61M
$6,852/mo
Zestimate® history
Loading...
Owner options
Explore your selling options
What's special
Spacious 4-bed, 3-bath home with an open floor plan is designed for comfort and functionality. The large kitchen with oversized eating area is perfect for gatherings, while a cozy fireplace anchors the main living space. Generous bedrooms offer flexibility for guests or a home office. The primary suite provides a peaceful retreat. Enjoy the sunny, 9,375 sq ft lot, a gardener's paradise with endless outdoor possibilities. Located near Discovery Park and just a short walk across the Ballard Locks to restaurants and shopping, this home blends indoor comfort with outdoor charm in a prime location.
Zillow last checked: 8 hours ago
Listing updated: September 22, 2025 at 04:03am
Listed by:
Ginger Ard,
Windermere RE Magnolia,
Kimo Hunter,
Windermere RE Magnolia
Bought with:
Portia Gray, 107159
Windermere RE Magnolia
Source: NWMLS,MLS#: 2417091
Facts & features
Interior
Bedrooms & bathrooms
- Bedrooms: 4
- Bathrooms: 3
- Full bathrooms: 2
- 3/4 bathrooms: 1
- Main level bathrooms: 2
- Main level bedrooms: 3
Bedroom
- Level: Main
Bedroom
- Level: Main
Bedroom
- Level: Lower
Bathroom full
- Level: Main
Bathroom full
- Level: Main
Bathroom three quarter
- Level: Lower
Den office
- Level: Main
Utility room
- Level: Lower
Heating
- Fireplace, Forced Air, High Efficiency (Unspecified), Natural Gas
Cooling
- None
Appliances
- Included: Dishwasher(s), Disposal, Double Oven, Dryer(s), Microwave(s), Refrigerator(s), Stove(s)/Range(s), Washer(s), Garbage Disposal, Water Heater: Gas on demand, Water Heater Location: Exterior
Features
- Dining Room
- Flooring: Laminate, Carpet
- Windows: Double Pane/Storm Window
- Basement: Finished
- Number of fireplaces: 2
- Fireplace features: Gas, Wood Burning, Lower Level: 1, Main Level: 1, Fireplace
Interior area
- Total structure area: 3,460
- Total interior livable area: 3,460 sqft
Property
Parking
- Parking features: Driveway, Off Street
Features
- Levels: One
- Stories: 1
- Entry location: Main
- Patio & porch: Double Pane/Storm Window, Dining Room, Fireplace, Water Heater
- Has view: Yes
- View description: Canal, Partial, Territorial
- Has water view: Yes
- Water view: Canal
Lot
- Size: 9,374 sqft
- Features: Curbs, Paved, Sidewalk, Cabana/Gazebo, Deck, Fenced-Fully, Gas Available, Green House, High Speed Internet, Patio
- Topography: Level,Partial Slope
- Residential vegetation: Fruit Trees, Garden Space
Details
- Parcel number: 1025039220
- Zoning description: Jurisdiction: City
- Special conditions: Standard
Construction
Type & style
- Home type: SingleFamily
- Property subtype: Single Family Residence
Materials
- Stone, Wood Siding
- Foundation: Poured Concrete
- Roof: Flat
Condition
- Year built: 1952
Utilities & green energy
- Electric: Company: Seattle City Light
- Sewer: Sewer Connected, Company: City of Seattle
- Water: Public, Company: City of Seattle
- Utilities for property: Century Link
Community & neighborhood
Location
- Region: Seattle
- Subdivision: Magnolia
Other
Other facts
- Listing terms: Cash Out,Conventional
- Cumulative days on market: 32 days
Price history
| Date | Event | Price |
|---|---|---|
| 8/22/2025 | Sold | $1,500,000$434/sqft |
Source: | ||
| 8/9/2025 | Pending sale | $1,500,000$434/sqft |
Source: | ||
| 8/7/2025 | Listed for sale | $1,500,000+191.3%$434/sqft |
Source: | ||
| 9/8/2000 | Sold | $515,000$149/sqft |
Source: | ||
Public tax history
| Year | Property taxes | Tax assessment |
|---|---|---|
| 2024 | $13,903 +12.3% | $1,409,000 +11.3% |
| 2023 | $12,378 +2.7% | $1,266,000 -8.1% |
| 2022 | $12,051 +11.5% | $1,378,000 +21.7% |
Find assessor info on the county website
Neighborhood: Magnolia
Nearby schools
GreatSchools rating
- 6/10Lawton Elementary SchoolGrades: K-5Distance: 1.1 mi
- 8/10McClure Middle SchoolGrades: 6-8Distance: 3.1 mi
- 10/10Ballard High SchoolGrades: 9-12Distance: 1.7 mi
Schools provided by the listing agent
- Elementary: Lawton
- High: Ballard High
Source: NWMLS. This data may not be complete. We recommend contacting the local school district to confirm school assignments for this home.
Get a cash offer in 3 minutes
Find out how much your home could sell for in as little as 3 minutes with a no-obligation cash offer.
Estimated market value$1,494,400
Get a cash offer in 3 minutes
Find out how much your home could sell for in as little as 3 minutes with a no-obligation cash offer.
Estimated market value
$1,494,400



