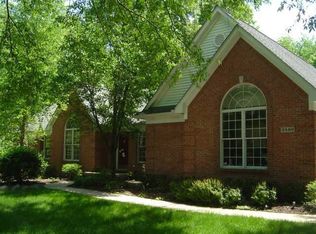Sold for $350,000
$350,000
3772 E Coon Lake Rd, Howell, MI 48843
3beds
2,126sqft
Single Family Residence
Built in 1992
0.51 Acres Lot
$350,600 Zestimate®
$165/sqft
$2,532 Estimated rent
Home value
$350,600
$316,000 - $389,000
$2,532/mo
Zestimate® history
Loading...
Owner options
Explore your selling options
What's special
Welcome to this 3-bedroom, 2-bath bi-level home situated on a beautiful .5-acre lot in Howell. This well-maintained home offers a unique layout with two bedrooms and two full baths on the upper level, including a cozy 3-season room perfect for relaxing or entertaining year-round. The lower level features an additional bedroom, an office space, and a large family room, providing plenty of space for work, play, or relaxation. With a convenient walk-out to the backyard, the lower level offers easy access to the expansive, private yard – ideal for outdoor activities, gardening, or simply enjoying the peaceful surroundings. This property also boasts incredible garage space, with a 2-car attached garage, plus two additional 2-car garage on the property — perfect for storage, workshop space, or housing multiple vehicles. Located in a serene setting with ample space, this home combines comfortable living with the charm of a rural setting while still being close to all that Howell has to offer. Whether you're seeking room to grow or a peaceful retreat, this home is ready to welcome you!
Zillow last checked: 8 hours ago
Listing updated: December 31, 2025 at 12:56am
Listed by:
Kathleen Kelchner 586-709-7538,
Oak and Stone Real Estate
Bought with:
Stephen Heilner, 6501401227
NextHome Statewide Real Estate
Source: Realcomp II,MLS#: 20250024237
Facts & features
Interior
Bedrooms & bathrooms
- Bedrooms: 3
- Bathrooms: 2
- Full bathrooms: 2
Bedroom
- Level: Second
- Area: 140
- Dimensions: 14 x 10
Bedroom
- Level: Lower
- Area: 99
- Dimensions: 11 x 9
Bedroom
- Level: Second
- Area: 110
- Dimensions: 10 x 11
Primary bathroom
- Level: Second
- Area: 70
- Dimensions: 10 x 7
Other
- Level: Second
- Area: 88
- Dimensions: 11 x 8
Dining room
- Level: Second
- Area: 110
- Dimensions: 10 x 11
Family room
- Level: Lower
- Area: 460
- Dimensions: 20 x 23
Kitchen
- Level: Second
- Area: 96
- Dimensions: 12 x 8
Living room
- Level: Second
- Area: 196
- Dimensions: 14 x 14
Other
- Level: Lower
- Area: 187
- Dimensions: 11 x 17
Other
- Level: Second
- Area: 169
- Dimensions: 13 x 13
Heating
- Forced Air, Natural Gas
Cooling
- Central Air
Appliances
- Included: Dishwasher, Dryer, Free Standing Electric Range, Free Standing Refrigerator, Microwave, Washer
Features
- Basement: Finished,Full,Walk Out Access
- Has fireplace: No
Interior area
- Total interior livable area: 2,126 sqft
- Finished area above ground: 1,126
- Finished area below ground: 1,000
Property
Parking
- Total spaces: 2.5
- Parking features: Twoand Half Car Garage, Attached
- Attached garage spaces: 2.5
Features
- Levels: Bi Level
- Entry location: MidLevelwSteps
- Patio & porch: Porch
- Pool features: None
Lot
- Size: 0.51 Acres
- Dimensions: 203 x 197 x 154
Details
- Parcel number: 1129200020
- Special conditions: Short Sale No,Standard
Construction
Type & style
- Home type: SingleFamily
- Architectural style: Split Level
- Property subtype: Single Family Residence
Materials
- Vinyl Siding
- Foundation: Basement, Wood
- Roof: Asphalt
Condition
- New construction: No
- Year built: 1992
Utilities & green energy
- Electric: Circuit Breakers
- Sewer: Septic Tank
- Water: Well
- Utilities for property: Above Ground Utilities
Community & neighborhood
Location
- Region: Howell
Other
Other facts
- Listing agreement: Exclusive Right To Sell
- Listing terms: Cash,Conventional,FHA,Va Loan
Price history
| Date | Event | Price |
|---|---|---|
| 7/18/2025 | Sold | $350,000-3.4%$165/sqft |
Source: | ||
| 6/17/2025 | Pending sale | $362,500$171/sqft |
Source: | ||
| 5/30/2025 | Listed for sale | $362,500-0.1%$171/sqft |
Source: | ||
| 5/20/2025 | Listing removed | $363,000$171/sqft |
Source: | ||
| 5/13/2025 | Price change | $363,000-0.5%$171/sqft |
Source: | ||
Public tax history
| Year | Property taxes | Tax assessment |
|---|---|---|
| 2025 | -- | $140,200 +3.7% |
| 2024 | -- | $135,200 +17.8% |
| 2023 | -- | $114,800 +10.7% |
Find assessor info on the county website
Neighborhood: 48843
Nearby schools
GreatSchools rating
- 5/10Three Fires ElementaryGrades: K-5Distance: 1.8 mi
- 6/10Parker Middle SchoolGrades: 6-8Distance: 3.4 mi
- 8/10Howell High SchoolGrades: 9-12Distance: 6.7 mi
Get a cash offer in 3 minutes
Find out how much your home could sell for in as little as 3 minutes with a no-obligation cash offer.
Estimated market value$350,600
Get a cash offer in 3 minutes
Find out how much your home could sell for in as little as 3 minutes with a no-obligation cash offer.
Estimated market value
$350,600
