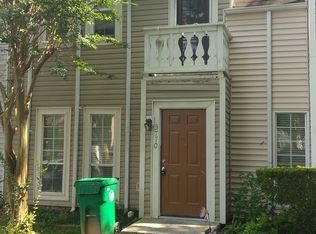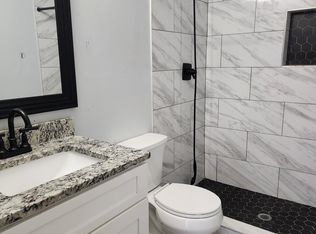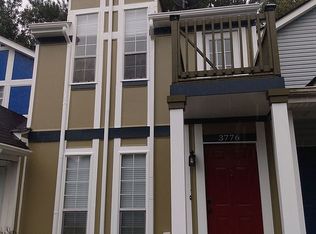Your clients will love this charming, well-located community with easy access to highways and to the Indian Creek MARTA station! The recently renovated townhome has brand new hardwood flooring, new stainless appliances, fresh paint, new A/C unit. Roommate floor plan with two spacious bedrooms, each with private bath and plenty of closet space.
This property is off market, which means it's not currently listed for sale or rent on Zillow. This may be different from what's available on other websites or public sources.


