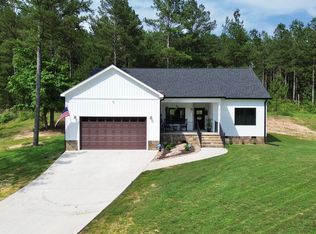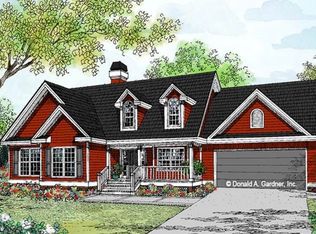Sold for $375,000 on 08/29/25
$375,000
3773 Blythe Ferry Rd, Dayton, TN 37321
3beds
1,666sqft
Single Family Residence
Built in 2023
0.69 Acres Lot
$372,400 Zestimate®
$225/sqft
$2,004 Estimated rent
Home value
$372,400
Estimated sales range
Not available
$2,004/mo
Zestimate® history
Loading...
Owner options
Explore your selling options
What's special
Welcome to your dream home in the hills—where modern elegance meets natural beauty. Enjoy an elevated location with panoramic views and fresh breezes while sitting on the front porch. This 3 bedroom, 2 bath masterpiece offers luxury, privacy, and tranquility just minutes from downtown Dayton and Lake Chickamagua. Step inside to soaring ceilings, over sized doorways, extra wide hallways, custom kitchen cabinetry, stainless steel appliances and so much more. The open-concept living space features a cozy electric fireplace, while French doors open to a spacious back deck perfect for entertaining or quiet evenings along the woods, abundant with wildlife.
Don't miss the opportunity to own this one-of-a-kind hilltop haven.
Schedule your private tour today and experience life at the top.
Zillow last checked: 8 hours ago
Listing updated: September 22, 2025 at 11:20am
Listed by:
Teresa D Congioloso 423-421-7852,
Keller Williams Ridge to River
Bought with:
Coldwell Banker Pryor Realty
Source: Greater Chattanooga Realtors,MLS#: 1514632
Facts & features
Interior
Bedrooms & bathrooms
- Bedrooms: 3
- Bathrooms: 2
- Full bathrooms: 2
Heating
- Central, Electric
Cooling
- Central Air, Electric
Appliances
- Included: Dishwasher, Free-Standing Electric Range, Microwave, Refrigerator
- Laundry: Laundry Room
Features
- Cathedral Ceiling(s), Eat-in Kitchen, Pantry, Primary Downstairs, Walk-In Closet(s), Separate Shower, En Suite
- Flooring: Luxury Vinyl
- Windows: Insulated Windows, Vinyl Frames
- Has basement: No
- Has fireplace: Yes
Interior area
- Total structure area: 1,666
- Total interior livable area: 1,666 sqft
- Finished area above ground: 1,666
Property
Parking
- Total spaces: 2
- Parking features: Garage Door Opener, Kitchen Level
- Attached garage spaces: 2
Features
- Levels: One
- Patio & porch: Deck, Patio, Porch, Porch - Covered
- Exterior features: None
Lot
- Size: 0.69 Acres
- Dimensions: 130.01 x 230.57 IRR
- Features: Sloped
Details
- Parcel number: 102m A 012.00
Construction
Type & style
- Home type: SingleFamily
- Architectural style: Ranch
- Property subtype: Single Family Residence
Materials
- Brick, Vinyl Siding
- Foundation: Block
- Roof: Shingle
Condition
- New construction: No
- Year built: 2023
Utilities & green energy
- Sewer: Septic Tank
- Water: Public
- Utilities for property: Cable Available, Electricity Available, Phone Available, Underground Utilities
Community & neighborhood
Location
- Region: Dayton
- Subdivision: Blythe Ferry Crossing
Other
Other facts
- Listing terms: Cash,Conventional,FHA,VA Loan
Price history
| Date | Event | Price |
|---|---|---|
| 8/29/2025 | Sold | $375,000$225/sqft |
Source: Greater Chattanooga Realtors #1514632 Report a problem | ||
| 7/16/2025 | Contingent | $375,000$225/sqft |
Source: Greater Chattanooga Realtors #1514632 Report a problem | ||
| 7/9/2025 | Price change | $375,000-3.8%$225/sqft |
Source: Greater Chattanooga Realtors #1514632 Report a problem | ||
| 6/12/2025 | Listed for sale | $390,000$234/sqft |
Source: Greater Chattanooga Realtors #1514632 Report a problem | ||
Public tax history
Tax history is unavailable.
Neighborhood: 37321
Nearby schools
GreatSchools rating
- 6/10Rhea Central ElementaryGrades: PK-5Distance: 3.9 mi
- 6/10Rhea Middle SchoolGrades: 6-8Distance: 10.8 mi
- 4/10Rhea County High SchoolGrades: 9-12Distance: 11 mi
Schools provided by the listing agent
- Elementary: Rhea Central Elementary
- Middle: Rhea County Middle
- High: Rhea County High School
Source: Greater Chattanooga Realtors. This data may not be complete. We recommend contacting the local school district to confirm school assignments for this home.

Get pre-qualified for a loan
At Zillow Home Loans, we can pre-qualify you in as little as 5 minutes with no impact to your credit score.An equal housing lender. NMLS #10287.
Sell for more on Zillow
Get a free Zillow Showcase℠ listing and you could sell for .
$372,400
2% more+ $7,448
With Zillow Showcase(estimated)
$379,848
