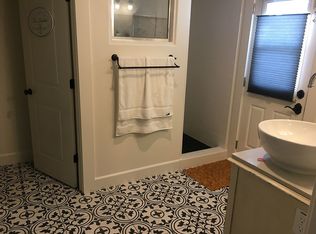A LITTLE PIECE OF PARADISE ~ This home shows pride of ownership!! 3 bedrooms, 2 1/2 baths, Spacious family room with a propane stove for your winter nights, separate living room with fireplace . The kitchen overlooks the beautiful pool and lush landscaped backyard just in time for Summer! Imagine sitting on the back deck with your morning coffee taking it all in. Easy access to HWY 50, NO HOA's or MELLO ROO's!
This property is off market, which means it's not currently listed for sale or rent on Zillow. This may be different from what's available on other websites or public sources.
