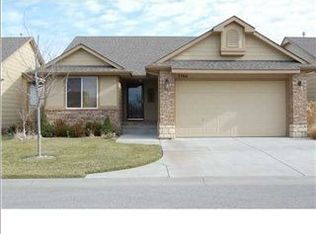Sold
Price Unknown
3774 N Ridge Port Ct, Wichita, KS 67205
4beds
2,202sqft
Patio Home
Built in 2007
0.26 Acres Lot
$293,200 Zestimate®
$--/sqft
$2,106 Estimated rent
Home value
$293,200
$267,000 - $323,000
$2,106/mo
Zestimate® history
Loading...
Owner options
Explore your selling options
What's special
Welcome to 3774 N Ridge Port Ct, a beautifully maintained home nestled at the end of a peaceful street in Wichita, KS. This spacious 4-bedroom, 3-bathroom home offers everything you need for comfortable living, with a fully fenced yard and a 2-car garage. Recent updates include new carpet in the spare bedroom and stairwell, and the exterior was freshly painted within the last year. ALL appliances will stay with the home! Enjoy the open-concept living area that seamlessly connects the living room, kitchen, and dining area—perfect for entertaining and family gatherings. The main floor features the primary bedroom, complete with an en suite bathroom featuring dual sinks, a separate shower, and a full bathtub, plus a large walk-in closet. Another bedroom, a full bathroom, and a dedicated laundry room are also conveniently located on the main floor—no need to go up and down stairs for laundry! The fully finished basement adds even more space for living and entertaining. It boasts a large recreational/family room, two additional bedrooms (one with a walk-in closet), and another full bathroom. You'll also love the ample storage room, perfect for storing holiday decorations and other seasonal items. Step outside to the covered patio, just off the dining area, and enjoy the beautiful Kansas weather in your private backyard. The HOA handles all lawn care, including mowing, sprinkler system maintenance, snow removal, and trash service. Don't miss the opportunity to make this stunning home yours—schedule a showing today!
Zillow last checked: 8 hours ago
Listing updated: May 20, 2025 at 10:14pm
Listed by:
Shana Wurth CELL:316-302-9553,
Keller Williams Signature Partners, LLC
Source: SCKMLS,MLS#: 651419
Facts & features
Interior
Bedrooms & bathrooms
- Bedrooms: 4
- Bathrooms: 3
- Full bathrooms: 3
Primary bedroom
- Description: Wood Laminate
- Level: Main
- Area: 154.15
- Dimensions: 12' 7" x 12' 3"
Bedroom
- Description: Carpet
- Level: Main
- Area: 112.85
- Dimensions: 10' 5" x 10' 10"
Bedroom
- Description: Carpet
- Level: Basement
- Area: 152.83
- Dimensions: 10' 11" x 14'
Bedroom
- Description: Carpet
- Level: Basement
- Area: 150.49
- Dimensions: 9' 2" x 16' 5"
Dining room
- Description: Wood Laminate
- Level: Main
- Area: 106.73
- Dimensions: 11' 9" x 9' 1"
Family room
- Description: Wood Laminate
- Level: Basement
- Area: 468.89
- Dimensions: 17' 7" x 26' 8"
Kitchen
- Description: Tile
- Level: Main
- Area: 143.5
- Dimensions: 10' 3" x 14'
Living room
- Description: Wood Laminate
- Level: Main
- Area: 211.25
- Dimensions: 16' 3" x 13'
Heating
- Forced Air, Natural Gas
Cooling
- Central Air, Electric
Appliances
- Included: Dishwasher, Disposal, Microwave, Refrigerator, Range, Washer, Dryer
- Laundry: Main Level, Laundry Room
Features
- Ceiling Fan(s), Walk-In Closet(s), Vaulted Ceiling(s)
- Flooring: Laminate
- Basement: Finished
- Number of fireplaces: 1
- Fireplace features: One, Living Room, Electric
Interior area
- Total interior livable area: 2,202 sqft
- Finished area above ground: 1,214
- Finished area below ground: 988
Property
Parking
- Total spaces: 2
- Parking features: Attached
- Garage spaces: 2
Features
- Levels: One
- Stories: 1
- Patio & porch: Deck, Covered
- Exterior features: Guttering - ALL, Irrigation Well
- Fencing: Other
Lot
- Size: 0.26 Acres
- Features: Cul-De-Sac
Details
- Parcel number: 0870883402102003.00
Construction
Type & style
- Home type: SingleFamily
- Architectural style: Ranch
- Property subtype: Patio Home
Materials
- Frame w/Less than 50% Mas
- Foundation: Full, View Out
- Roof: Composition
Condition
- Year built: 2007
Utilities & green energy
- Gas: Natural Gas Available
- Utilities for property: Sewer Available, Natural Gas Available, Public
Community & neighborhood
Location
- Region: Wichita
- Subdivision: RIDGE PORT
HOA & financial
HOA
- Has HOA: Yes
- HOA fee: $1,500 annually
- Services included: Maintenance Grounds, Snow Removal, Trash, Gen. Upkeep for Common Ar
Other
Other facts
- Ownership: Individual
- Road surface type: Paved
Price history
Price history is unavailable.
Public tax history
| Year | Property taxes | Tax assessment |
|---|---|---|
| 2024 | $3,662 +1.9% | $30,855 +10% |
| 2023 | $3,592 | $28,049 |
| 2022 | -- | -- |
Find assessor info on the county website
Neighborhood: 67205
Nearby schools
GreatSchools rating
- 3/10Maize South Elementary SchoolGrades: K-4Distance: 2.2 mi
- 8/10Maize South Middle SchoolGrades: 7-8Distance: 1.9 mi
- 6/10Maize South High SchoolGrades: 9-12Distance: 1.8 mi
Schools provided by the listing agent
- Elementary: Maize USD266
- Middle: Maize South
- High: Maize South
Source: SCKMLS. This data may not be complete. We recommend contacting the local school district to confirm school assignments for this home.
