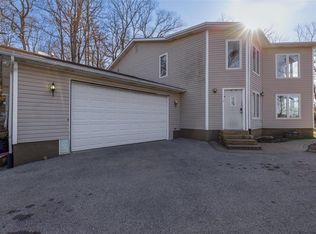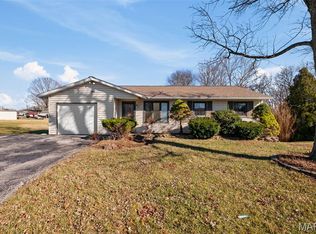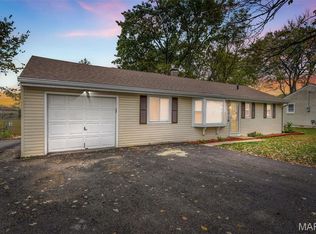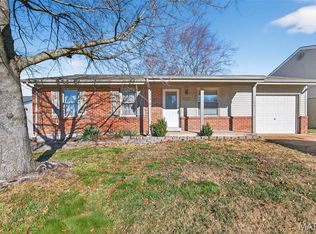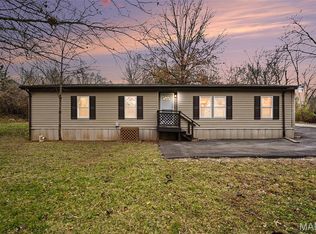Calling all investors and handy homeowners! This rustic three-bedroom, two-bath log cabin sits on a private, wooded lot just under an acre and is packed with potential. A striking two-story stone fireplace adds character to the living room, while a one-car garage tucked underneath offers storage or workshop space. Located in a sought-after area with great schools, this property is a rare find for those looking to renovate and add value. With some TLC, this could be a standout home or a solid investment opportunity.
Active under contract
Listing Provided by:
Christy E Bosek 314-574-9003,
RE/MAX Integrity
$175,000
3774 Rim Rd, Imperial, MO 63052
3beds
896sqft
Est.:
Single Family Residence
Built in 1987
0.91 Acres Lot
$-- Zestimate®
$195/sqft
$33/mo HOA
What's special
Two-story stone fireplaceOne-car garagePrivate wooded lot
- 134 days |
- 4,667 |
- 453 |
Zillow last checked: 8 hours ago
Listing updated: January 05, 2026 at 07:21am
Listing Provided by:
Christy E Bosek 314-574-9003,
RE/MAX Integrity
Source: MARIS,MLS#: 25050832 Originating MLS: St. Louis Association of REALTORS
Originating MLS: St. Louis Association of REALTORS
Facts & features
Interior
Bedrooms & bathrooms
- Bedrooms: 3
- Bathrooms: 2
- Full bathrooms: 2
- Main level bathrooms: 1
- Main level bedrooms: 2
Primary bedroom
- Features: Floor Covering: Carpeting
- Level: Second
- Area: 180
- Dimensions: 15x12
Primary bathroom
- Features: Floor Covering: Other
- Level: Second
- Area: 60
- Dimensions: 10x6
Bathroom 2
- Features: Floor Covering: Carpeting
- Level: Main
- Area: 77
- Dimensions: 11x7
Bathroom 3
- Features: Floor Covering: Carpeting
- Level: Main
- Area: 70
- Dimensions: 10x7
Kitchen
- Features: Floor Covering: Laminate
- Level: Main
- Area: 90
- Dimensions: 10x9
Living room
- Features: Floor Covering: Carpeting
- Level: Main
- Area: 221
- Dimensions: 17x13
Heating
- Electric
Cooling
- Central Air
Appliances
- Included: Electric Cooktop, Dishwasher, Free-Standing Electric Oven, Refrigerator
Features
- Number of fireplaces: 1
- Fireplace features: Family Room
Interior area
- Total interior livable area: 896 sqft
- Finished area above ground: 896
Property
Parking
- Total spaces: 1
- Parking features: Garage
- Garage spaces: 1
Features
- Levels: Two
- Fencing: Chain Link
Lot
- Size: 0.91 Acres
- Features: Irregular Lot, Many Trees, Sloped Up
Details
- Parcel number: 028.028.04002007.02
- Special conditions: Listing As Is
Construction
Type & style
- Home type: SingleFamily
- Property subtype: Single Family Residence
Materials
- Foundation: Concrete Perimeter
Condition
- Fixer
- New construction: No
- Year built: 1987
Utilities & green energy
- Sewer: Septic Tank
- Water: Well
- Utilities for property: Electricity Connected
Community & HOA
Community
- Subdivision: Hillandale Resub
HOA
- Has HOA: No
- HOA fee: $400 annually
Location
- Region: Imperial
Financial & listing details
- Price per square foot: $195/sqft
- Tax assessed value: $136,100
- Annual tax amount: $1,898
- Date on market: 8/1/2025
- Cumulative days on market: 134 days
- Listing terms: Cash,Conventional
- Electric utility on property: Yes
Estimated market value
Not available
Estimated sales range
Not available
Not available
Price history
Price history
| Date | Event | Price |
|---|---|---|
| 1/5/2026 | Contingent | $175,000$195/sqft |
Source: | ||
| 11/19/2025 | Listed for sale | $175,000$195/sqft |
Source: | ||
| 9/27/2025 | Contingent | $175,000$195/sqft |
Source: | ||
| 9/13/2025 | Price change | $175,000-10.3%$195/sqft |
Source: | ||
| 9/7/2025 | Listed for sale | $195,000$218/sqft |
Source: | ||
Public tax history
Public tax history
| Year | Property taxes | Tax assessment |
|---|---|---|
| 2024 | $1,898 -0.2% | $25,900 |
| 2023 | $1,901 +0% | $25,900 |
| 2022 | $1,901 +0.1% | $25,900 |
Find assessor info on the county website
BuyAbility℠ payment
Est. payment
$1,074/mo
Principal & interest
$862
Property taxes
$118
Other costs
$94
Climate risks
Neighborhood: 63052
Nearby schools
GreatSchools rating
- 8/10Clyde Hamrick Elementary SchoolGrades: K-5Distance: 2.8 mi
- 7/10Antonia Middle SchoolGrades: 6-8Distance: 5.4 mi
- 7/10Seckman Sr. High SchoolGrades: 9-12Distance: 3 mi
Schools provided by the listing agent
- Elementary: Clyde Hamrick Elem.
- Middle: Antonia Middle School
- High: Seckman Sr. High
Source: MARIS. This data may not be complete. We recommend contacting the local school district to confirm school assignments for this home.
- Loading
