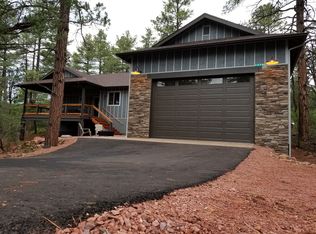HANDCRAFTED LOG HOME RETREAT IN THE MOUNTAINS OF PINE, ARIZONA. THIS HOME OFFERS ALL THE NECESSITIES YOU NEED TO GETAWAY WITH FAMILY OR FRIENDS DURING THOSE HOT SUMMER NIGHTS OR THE HOLIDAY VACATIONS. UPON ENTERING THE GREAT ROOM YOU ARE SURROUNDED BY LARGE LOGS & LOG ACCENTS AND SOARING VAULTED T&G CEILINGS. THE GREAT ROOM BOAST OF WINDOWS TO SOAK IN MOTHER NATURE & VIEWS, RED OAK HARDWOOD FLOORING, A LARGE BREAKFAST BAR/ISLAND WITH A BUILT-IN WINE RACK AND SHELVING FOR YOUR COOKBOOKS, PLENTY OF COUNTER & CABINET SPACE ALONG WITH A LARGE PANTRY. A FEATURE OF THIS HOME THAT MAKES IT UNIQUE IS THE DINING AREA WHICH HAS A TERRET BUILT ABOVE IT. 4 BEDROOMS, 3 BATHS, 3 FIREPLACES, LARGE FAMILY ROOM, 3539 SQUARE FEET OF LIVING AND PLENTY OF OUTSIDE LIVING ON THE COVERED AND UNCOVERED DECK.
This property is off market, which means it's not currently listed for sale or rent on Zillow. This may be different from what's available on other websites or public sources.
