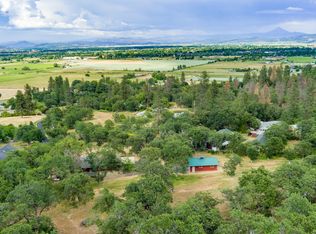Closed
$763,000
3775 Old Military Rd, Central Pt, OR 97502
3beds
2baths
2,656sqft
Single Family Residence
Built in 1937
7.13 Acres Lot
$771,700 Zestimate®
$287/sqft
$2,326 Estimated rent
Home value
$771,700
$695,000 - $864,000
$2,326/mo
Zestimate® history
Loading...
Owner options
Explore your selling options
What's special
Located in the coveted west hills of Southern Oregon, this property offers Valley views to include the famous Table Rocks. Spanning 7.13 acres across 3 tax lots, it features a 2656 sq ft custom home w/ a split floorplan. With 3 spacious bedrooms, the primary suite features a walk-in closet, built-in cabinetry, custom tiled bath w/ granite counter & heated floors. Natural light fills this home, accentuating glass door entries, built-in cabinetry, 2 fireplaces, hardwood floors, a lg living/dining area, & separate family rm. The kitchen is equipped w/walnut cabinets, quartz counters, a cooktop, double ovens, microwave, refrigerator, pantry, & breakfast bar. A paved driveway leads to beautiful landscaped grounds, nurtured by timed sprinklers & MID irrigation. Relax on a private patio or by the lg inground pool. For your cars & keepsakes there is a detached 2-car garage offering a 704 sq ft finished space above & a single-car pit below. Plus, an additional 1-car garage for more storage.
Zillow last checked: 8 hours ago
Listing updated: November 26, 2025 at 02:35pm
Listed by:
John L. Scott Medford 5418400959
Bought with:
eXp Realty, LLC
Source: Oregon Datashare,MLS#: 220180997
Facts & features
Interior
Bedrooms & bathrooms
- Bedrooms: 3
- Bathrooms: 2
Heating
- Baseboard, Electric, Heat Pump
Cooling
- Heat Pump, Zoned
Appliances
- Included: Dishwasher, Disposal, Double Oven, Microwave, Range Hood, Refrigerator, Water Heater
Features
- Built-in Features, Granite Counters, Linen Closet, Pantry, Stone Counters, Tile Counters, Tile Shower, Vaulted Ceiling(s), Walk-In Closet(s), Wired for Sound
- Flooring: Carpet, Hardwood, Tile
- Windows: Skylight(s), Tinted Windows, Wood Frames
- Has fireplace: Yes
- Fireplace features: Family Room, Living Room, Wood Burning
- Common walls with other units/homes: No Common Walls
Interior area
- Total structure area: 2,656
- Total interior livable area: 2,656 sqft
Property
Parking
- Total spaces: 3
- Parking features: Asphalt, Detached, Driveway, Garage Door Opener, Shared Driveway, Other
- Garage spaces: 3
- Has uncovered spaces: Yes
Features
- Levels: Multi/Split
- Patio & porch: Patio
- Has private pool: Yes
- Pool features: Outdoor Pool
- Has view: Yes
- View description: Mountain(s), Territorial, Valley, Vineyard
Lot
- Size: 7.13 Acres
- Features: Drip System, Landscaped, Sprinklers In Front, Sprinklers In Rear
Details
- Additional structures: Kennel/Dog Run, Second Garage
- Additional parcels included: Parcel#10975690, 10180171
- Parcel number: 10198847
- Zoning description: RR-2.5
- Special conditions: Standard
Construction
Type & style
- Home type: SingleFamily
- Architectural style: Craftsman
- Property subtype: Single Family Residence
Materials
- Frame
- Foundation: Block, Concrete Perimeter, Slab
- Roof: Composition
Condition
- New construction: No
- Year built: 1937
Utilities & green energy
- Sewer: Septic Tank, Standard Leach Field
- Water: Private, Well
Community & neighborhood
Security
- Security features: Carbon Monoxide Detector(s), Smoke Detector(s)
Location
- Region: Central Pt
Other
Other facts
- Has irrigation water rights: Yes
- Acres allowed for irrigation: 2
- Listing terms: Cash,Conventional,FHA,VA Loan
- Road surface type: Paved
Price history
| Date | Event | Price |
|---|---|---|
| 8/29/2024 | Sold | $763,000-7.5%$287/sqft |
Source: | ||
| 7/30/2024 | Pending sale | $825,000$311/sqft |
Source: | ||
| 7/12/2024 | Price change | $825,000-7.8%$311/sqft |
Source: | ||
| 6/17/2024 | Price change | $895,000-5.3%$337/sqft |
Source: | ||
| 6/7/2024 | Price change | $945,000-5%$356/sqft |
Source: | ||
Public tax history
| Year | Property taxes | Tax assessment |
|---|---|---|
| 2024 | $6,617 +3.4% | $517,640 +3% |
| 2023 | $6,399 +2.2% | $502,570 |
| 2022 | $6,264 +2.9% | $502,570 +3% |
Find assessor info on the county website
Neighborhood: 97502
Nearby schools
GreatSchools rating
- 3/10Richardson Elementary SchoolGrades: K-5Distance: 2 mi
- 5/10Scenic Middle SchoolGrades: 6-8Distance: 2.1 mi
- 3/10Crater Renaissance AcademyGrades: 9-12Distance: 2 mi
Schools provided by the listing agent
- Elementary: Mae Richardson Elem
- Middle: Scenic Middle
- High: Crater High
Source: Oregon Datashare. This data may not be complete. We recommend contacting the local school district to confirm school assignments for this home.
Get pre-qualified for a loan
At Zillow Home Loans, we can pre-qualify you in as little as 5 minutes with no impact to your credit score.An equal housing lender. NMLS #10287.
