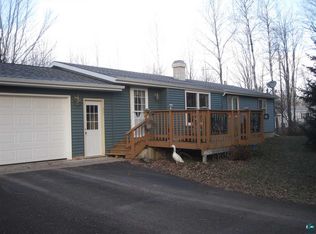Sold for $289,617
$289,617
3777 E Nemadji Loop Rd, Superior, WI 54880
3beds
1,144sqft
Single Family Residence
Built in 2003
8.3 Acres Lot
$295,500 Zestimate®
$253/sqft
$1,984 Estimated rent
Home value
$295,500
$230,000 - $378,000
$1,984/mo
Zestimate® history
Loading...
Owner options
Explore your selling options
What's special
Close Country Living! Tucked away on 8.3 private acres just minutes from town, this easy-care one-level ranch home offers the perfect balance of convenience and seclusion. Step inside to find spacious rooms, two full baths, and a stunning kitchen with a large island that’s ideal for entertaining. Recent updates include a new Natural Gas furnace and central air in 2024, and a brand-new roof to be installed this summer—providing peace of mind for the next owner. Outside, enjoy the expansive deck, a two-car garage, plus two storage sheds offering room for all your equipment and outdoor essentials. A 28x24 heated workshop with sauna makes the perfect space for projects or hobbies, and with ample acreage to roam, this property blends function, comfort, and privacy. With its ranch-style design and unbeatable location, this is a unique opportunity to enjoy “close country” living without sacrificing proximity to town.
Zillow last checked: 8 hours ago
Listing updated: October 07, 2025 at 06:04pm
Listed by:
Steve Braman 218-310-2590,
RE/MAX Results
Bought with:
Shepherd Yaklin, WI 111844
My Place Realty, Inc.
Source: Lake Superior Area Realtors,MLS#: 6121530
Facts & features
Interior
Bedrooms & bathrooms
- Bedrooms: 3
- Bathrooms: 2
- Full bathrooms: 2
- Main level bedrooms: 1
Primary bathroom
- Features: Full Master
Heating
- Natural Gas
Features
- Has basement: Yes
- Has fireplace: No
Interior area
- Total interior livable area: 1,144 sqft
- Finished area above ground: 1,144
- Finished area below ground: 0
Property
Parking
- Total spaces: 3
- Parking features: Detached, Multiple
- Garage spaces: 3
Lot
- Size: 8.30 Acres
Details
- Additional structures: Storage Shed
- Foundation area: 1144
- Parcel number: TS0300166400
- Zoning description: Residential
Construction
Type & style
- Home type: SingleFamily
- Architectural style: Ranch
- Property subtype: Single Family Residence
Materials
- Vinyl, Manufactured (Post-6/'76)
- Foundation: Concrete Perimeter, Insulated Form
Condition
- Previously Owned
- Year built: 2003
Utilities & green energy
- Electric: East Central Energy
- Sewer: Holding Tank
- Water: Private
- Utilities for property: Satellite
Community & neighborhood
Location
- Region: Superior
Price history
| Date | Event | Price |
|---|---|---|
| 10/6/2025 | Sold | $289,617+4.4%$253/sqft |
Source: | ||
| 9/2/2025 | Pending sale | $277,500$243/sqft |
Source: | ||
| 8/26/2025 | Listed for sale | $277,500+109.4%$243/sqft |
Source: | ||
| 10/9/2014 | Sold | $132,500-1.8%$116/sqft |
Source: | ||
| 8/20/2014 | Pending sale | $134,900$118/sqft |
Source: CENTURY 21 Gilderman & Associates II #47859 Report a problem | ||
Public tax history
| Year | Property taxes | Tax assessment |
|---|---|---|
| 2024 | $1,774 +4.5% | $133,400 |
| 2023 | $1,697 +10.7% | $133,400 |
| 2022 | $1,532 -13.8% | $133,400 |
Find assessor info on the county website
Neighborhood: 54880
Nearby schools
GreatSchools rating
- 6/10Bryant Elementary SchoolGrades: PK-5Distance: 4.1 mi
- 2/10Superior Middle SchoolGrades: 6-8Distance: 6.1 mi
- 7/10Superior High SchoolGrades: 9-12Distance: 7 mi
Get pre-qualified for a loan
At Zillow Home Loans, we can pre-qualify you in as little as 5 minutes with no impact to your credit score.An equal housing lender. NMLS #10287.
Sell with ease on Zillow
Get a Zillow Showcase℠ listing at no additional cost and you could sell for —faster.
$295,500
2% more+$5,910
With Zillow Showcase(estimated)$301,410
